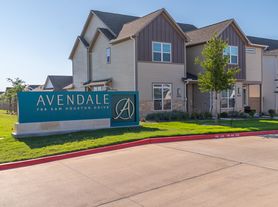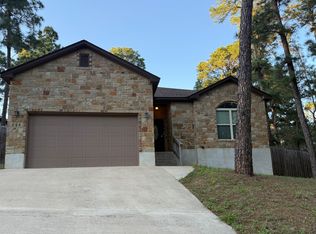Come call the most desirable Floorplan in the highly sought out neighborhood in the colony your new home. There's room for the whole family in this beautiful 4-bedroom 3 full bath home. In addition, this home includes a closed study and TWO living spaces all in a single story. Enjoy plenty of parking space in the two-car garage with a 4 ft extension.
The keyless entry provides easy access and is equipped with a blink camera doorbell and additional camera above garage for added security. This home opens up to a roomy foyer with space for a drop zone. One bedroom and full bath at the front of the home followed by a closed in study. Across from the study the hall leads to a laundry room that opens to the garage. Followed by A second bedroom, bathroom with double vanity, open flex room or second living space, and a third bedroom. The kitchen has ample cabinet space and is open to the dining and living space provide an open concept. The master suite is tucked in the back of the home for extra solitude with a spacious walk in closet and roomy bathroom including a walk-in shower and private water closet. Enjoy time outside on the covered patio with added extended uncovered patio space. The back yard is a very generous size with swing set and sandbox for children (sandbox can be altered to a flower garden). Enjoy all the fantastic amenities the colony has to offer taking a stroll on the many paved trails, dip in one of two (soon to be three) pools, or a picnic at the park. This home sits right in the middle of the prairie vista and Lake house amenity.
We have upgraded the light switches in main living areas to dimming smart switches for comfort.
Tenet will be responsible for:
application fee
utilities
yard maintenance
HOA fee
first months' rent and deposit due upon signing
600 credit score and monthly income must be 2 times the rent
non-refundable cleaning fee required
Pets allowed limited to two small pets
House for rent
Accepts Zillow applications
$2,600/mo
128 Smokebush Trl, Bastrop, TX 78602
4beds
2,224sqft
Price may not include required fees and charges.
Single family residence
Available now
Cats, small dogs OK
Central air
In unit laundry
Attached garage parking
Forced air
What's special
Closed studyRoomy foyerTwo living spacesCovered patioSpacious walk in closetExtended uncovered patio spaceSwing set
- 26 days |
- -- |
- -- |
Travel times
Facts & features
Interior
Bedrooms & bathrooms
- Bedrooms: 4
- Bathrooms: 3
- Full bathrooms: 3
Heating
- Forced Air
Cooling
- Central Air
Appliances
- Included: Dishwasher, Dryer, Microwave, Oven, Refrigerator, Washer
- Laundry: In Unit
Features
- Walk In Closet
- Flooring: Carpet, Tile
Interior area
- Total interior livable area: 2,224 sqft
Property
Parking
- Parking features: Attached
- Has attached garage: Yes
- Details: Contact manager
Features
- Exterior features: Heating system: Forced Air, Walk In Closet
- Has private pool: Yes
Details
- Parcel number: R8720791
Construction
Type & style
- Home type: SingleFamily
- Property subtype: Single Family Residence
Community & HOA
HOA
- Amenities included: Pool
Location
- Region: Bastrop
Financial & listing details
- Lease term: 1 Year
Price history
| Date | Event | Price |
|---|---|---|
| 10/7/2025 | Listed for rent | $2,600$1/sqft |
Source: Zillow Rentals | ||
| 8/17/2024 | Listing removed | -- |
Source: | ||
| 5/1/2024 | Listed for sale | $414,900+7.1%$187/sqft |
Source: | ||
| 10/12/2021 | Listing removed | -- |
Source: | ||
| 10/9/2021 | Pending sale | $387,300$174/sqft |
Source: | ||

