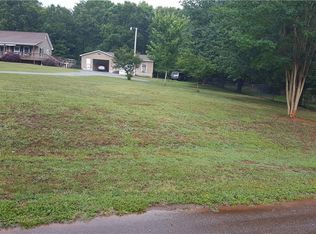An amazing opportunity awaits to enjoy your dream home with impressive curb appeal, swimming pool, multiple shops, outbuildings, and a studio apartment; all situated on 12+ scenic acres. A circle driveway lined with botanical features lead onto your wrap around front porch, inviting guests to enjoy rocking the evenings away; while the expansive back patio overlooks an in-ground salt water pool and private, fenced backyard. Once inside, you will notice an impressive two story foyer with soaring ceilings and hardwood floors flowing into a spacious great room, featuring stacked stone gas log fireplace and views onto the covered back patio. This open layout design is ideal for entertaining as guests easily flow from the living space to the spacious kitchen and formal dining room. Your chef's kitchen features maple cabinetry, stainless appliances, a breakfast area overlooking the back yard and separate entryway from side porch for added convenience. Continue entertaining in your formal dining room with picturesque windows making for an impressive setting. A spacious laundry room with custom built-ins and space for an entertainer's pantry is located just off the kitchen as well as a flex space that would be ideal for hobby use like sewing, scrapbooking, or an art studio. Your privately located master suite features french doors opening to the back patio, two walk-in closets, a spacious bathroom with jetted tub, separate walk-in shower and two vanities. Upstairs, an open walkway connects three spacious bedrooms, a full bathroom, and a hidden room with secret bookshelf entryway to the gun room. A second stairway, on the main level, leads to the bonus room with full bathroom and walk-in closet. This home's impressive quality and new construction feel are apparent the moment you step inside and continues to impress outdoors with an expansive 40'x100' heated and cooled shop featuring 3 bays with drive-thru access, 12' &14' electric roll-up doors and an impressive studio apartment in the shop, adding to the homes ability to meet future needs. Apartment features a full kitchen and laundry area, floored attic storage and bar seating. This space provides privacy and would be a great in-law suite, home office, hobby space or income generating apartment if desired. A section of the shop is 55' deep to accommodate large vehicles including full-size RVs. An additional 20'x40' metal building and 7 bay 24'x120' metal storage shed provides an expansive space for storage needs to farm, garden or keep lawn equipment, recreational toys and more. The paved circle driveway continues to the side of the home where you will find a basketball court, oversized attached garage and additional detached carport. Enjoy a level yard with underground dog fence, 20'x40' dog kennel and plenty of space for all your outdoor wants from watching kids play to riding atvs and more. Shopping, dining, medical centers, and outdoor adventures await; as well as nearby Clemson University and an easy commute to I-85/Hwy 11 for quick access to Atlanta, Greenville, Charlotte.
This property is off market, which means it's not currently listed for sale or rent on Zillow. This may be different from what's available on other websites or public sources.

