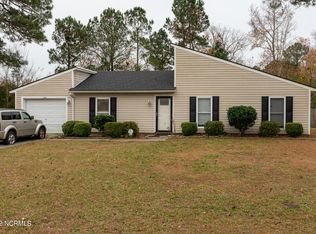Sold for $226,000 on 04/19/23
$226,000
128 Shipman Road, Havelock, NC 28532
3beds
1,314sqft
Single Family Residence
Built in 1979
0.42 Acres Lot
$251,800 Zestimate®
$172/sqft
$1,606 Estimated rent
Home value
$251,800
$239,000 - $264,000
$1,606/mo
Zestimate® history
Loading...
Owner options
Explore your selling options
What's special
Adorable 3 bedrooms, 2 bathrooms home centrally located in walking distance to all of the Havelock Schools. This home is located on the corner lot of Kyle and shipman Rd. In warm months the beautiful manicured yard is the first thing that captures your attention. Next the inviting covered front porch. Welcomes you into this cozy home. when you enter the foyer the main living area is to your right. The open floor plan allows you to entertain guest from any area of the living space. The newly upgraded kitchen is fully equipped with stove, microwave, refrigerator and dishwasher. As you look over the eat at counter into the living room. You can't help but notice the lovely fireplace. The fireplace chimney was removed from the house so the wood fireplace is functioning as a decorative piece. Maybe change it over to a ventless fireplace later. From the living room you can exit the patio doors to your roomy backyard. The entire backyard is fenced in great for furry friends or little ones to play. The backyard shed offers additional storage space. As you enter back into the living room to your right are the bedrooms or office space to enjoy. Schedule your exclusive viewing today.
Zillow last checked: 8 hours ago
Listing updated: May 13, 2024 at 01:05pm
Listed by:
Consuelo McAllister Colvin 252-658-0156,
RE/MAX Homestead
Bought with:
Madeline Barrett, 319939
LightHouse Realty Group
Source: Hive MLS,MLS#: 100373601 Originating MLS: Neuse River Region Association of Realtors
Originating MLS: Neuse River Region Association of Realtors
Facts & features
Interior
Bedrooms & bathrooms
- Bedrooms: 3
- Bathrooms: 2
- Full bathrooms: 2
Primary bedroom
- Description: Walk in shower in bath
- Level: Main
- Dimensions: 21.17 x 15.9
Bedroom 1
- Description: Being used as an office
- Level: Main
- Dimensions: 12.2 x 12.5
Bedroom 2
- Level: Main
- Dimensions: 13.9 x 11.9
Dining room
- Level: Main
- Dimensions: 10.4 x 10.8
Kitchen
- Level: Main
- Dimensions: 12.8 x 9.4
Laundry
- Level: Main
- Dimensions: 7.8 x 6.2
Living room
- Description: High ceiling. Fireplace has no chimney.
- Level: Main
- Dimensions: 23.5 x 17.2
Heating
- Heat Pump
Cooling
- Central Air, Heat Pump
Appliances
- Included: Electric Oven, Built-In Microwave, Refrigerator, Dishwasher
- Laundry: Dryer Hookup, Washer Hookup, Laundry Room
Features
- Master Downstairs, Walk-in Closet(s), Vaulted Ceiling(s), Entrance Foyer, Ceiling Fan(s), Pantry, Walk-in Shower, Blinds/Shades, Walk-In Closet(s), Whole House Fan
- Flooring: Carpet, Laminate, Vinyl
- Windows: Thermal Windows
Interior area
- Total structure area: 1,314
- Total interior livable area: 1,314 sqft
Property
Parking
- Total spaces: 2
- Parking features: On Site, Paved
- Uncovered spaces: 2
Features
- Levels: One
- Stories: 1
- Patio & porch: Covered, Patio, Porch
- Fencing: Back Yard,Chain Link
Lot
- Size: 0.42 Acres
- Dimensions: 90(31) x 136.02 x 125 x 50
- Features: Corner Lot
Details
- Additional structures: Shed(s)
- Parcel number: 6220BC037
- Zoning: Residential
- Special conditions: Standard
Construction
Type & style
- Home type: SingleFamily
- Property subtype: Single Family Residence
Materials
- Brick Veneer, Vinyl Siding
- Foundation: Slab
- Roof: Composition,Shingle
Condition
- New construction: No
- Year built: 1979
Details
- Warranty included: Yes
Utilities & green energy
- Sewer: Public Sewer
- Water: Public
- Utilities for property: Sewer Available, Water Available
Community & neighborhood
Security
- Security features: Security Lights, Smoke Detector(s)
Location
- Region: Havelock
- Subdivision: Castle Downs
Other
Other facts
- Listing agreement: Exclusive Right To Sell
- Listing terms: Cash,Conventional,FHA,VA Loan
- Road surface type: Paved
Price history
| Date | Event | Price |
|---|---|---|
| 4/19/2023 | Sold | $226,000$172/sqft |
Source: | ||
| 3/18/2023 | Pending sale | $226,000$172/sqft |
Source: | ||
| 3/12/2023 | Listed for sale | $226,000+57.5%$172/sqft |
Source: | ||
| 4/20/2020 | Sold | $143,500-0.3%$109/sqft |
Source: | ||
| 2/22/2020 | Pending sale | $144,000$110/sqft |
Source: FIRST CAROLINA REALTORS #100199254 | ||
Public tax history
| Year | Property taxes | Tax assessment |
|---|---|---|
| 2024 | $2,050 +3.2% | $171,300 |
| 2023 | $1,987 | $171,300 +32.1% |
| 2022 | -- | $129,640 |
Find assessor info on the county website
Neighborhood: 28532
Nearby schools
GreatSchools rating
- 6/10Roger R Bell ElementaryGrades: PK-5Distance: 0.7 mi
- 3/10Havelock MiddleGrades: 6-8Distance: 0.5 mi
- 5/10Havelock HighGrades: 9-12Distance: 0.3 mi

Get pre-qualified for a loan
At Zillow Home Loans, we can pre-qualify you in as little as 5 minutes with no impact to your credit score.An equal housing lender. NMLS #10287.
Sell for more on Zillow
Get a free Zillow Showcase℠ listing and you could sell for .
$251,800
2% more+ $5,036
With Zillow Showcase(estimated)
$256,836