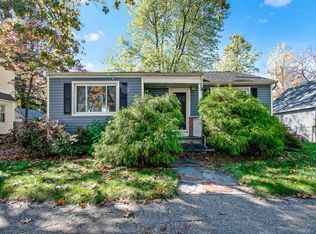Sold for $282,000
$282,000
128 Shawmut St, Springfield, MA 01108
3beds
1,639sqft
Single Family Residence
Built in 1928
7,501 Square Feet Lot
$317,200 Zestimate®
$172/sqft
$2,240 Estimated rent
Home value
$317,200
$301,000 - $333,000
$2,240/mo
Zestimate® history
Loading...
Owner options
Explore your selling options
What's special
HIGHEST AND BEST 2/4 @ 4pm!!! Welcome home! Enjoy a two car garage, and wood burning fireplace that will warm you during the chilly New England winters. Featuring large windows that allow natural lighting all year long. The original French doors, crystal door knobs and refinished wood floors add to the classic charm of this beautiful 3-bedroom, 1-bath abode. The spacious kitchen offers enough counter space for food prepping and entertaining. When the sun shines, head out to the stone patio for dinner alfresco. The backyard is fenced and features a massive grassy space to play, garden and more. The full finished basement offers additional living space for a home office, kids game room, recreational fun or even a private guest suite. Upstairs, escape to the three spacious bedrooms with plenty of closet space for added storage. This home is a rare find, offering all the elements of a classic with all the convenience and comforts of modern living. Newer siding and a newer roof APO!
Zillow last checked: 8 hours ago
Listing updated: March 03, 2023 at 09:09am
Listed by:
Sheila Perez 413-313-8218,
HRA Realty, LLC 413-517-6133,
Sheila Perez 413-313-8218
Bought with:
Steven C. Laplante
ERA M Connie Laplante Real Estate
Source: MLS PIN,MLS#: 73075108
Facts & features
Interior
Bedrooms & bathrooms
- Bedrooms: 3
- Bathrooms: 1
- Full bathrooms: 1
Primary bedroom
- Features: Closet, Flooring - Hardwood
- Level: Second
Bedroom 2
- Features: Closet, Flooring - Hardwood
- Level: Second
Bedroom 3
- Features: Closet, Flooring - Hardwood
- Level: Second
Dining room
- Features: Flooring - Hardwood, Open Floorplan
- Level: First
Kitchen
- Features: Flooring - Hardwood, Flooring - Wood, Dining Area, Open Floorplan, Gas Stove
- Level: Main,First
Living room
- Features: Flooring - Hardwood
- Level: First
Office
- Level: First
Heating
- Steam, Natural Gas
Cooling
- Window Unit(s)
Appliances
- Included: Gas Water Heater, Range, Dishwasher, Refrigerator
- Laundry: In Basement
Features
- Office
- Flooring: Wood, Carpet
- Doors: French Doors
- Basement: Full
- Number of fireplaces: 1
- Fireplace features: Living Room
Interior area
- Total structure area: 1,639
- Total interior livable area: 1,639 sqft
Property
Parking
- Total spaces: 8
- Parking features: Attached, Paved Drive, Off Street, Paved
- Attached garage spaces: 2
- Uncovered spaces: 6
Features
- Exterior features: Rain Gutters
- Fencing: Fenced/Enclosed
Lot
- Size: 7,501 sqft
Details
- Parcel number: S:10765 P:0025,2605254
- Zoning: R2
Construction
Type & style
- Home type: SingleFamily
- Architectural style: Colonial
- Property subtype: Single Family Residence
Materials
- Frame
- Foundation: Concrete Perimeter, Block
- Roof: Shingle
Condition
- Year built: 1928
Utilities & green energy
- Electric: 220 Volts
- Sewer: Public Sewer
- Water: Public
- Utilities for property: for Gas Range
Community & neighborhood
Community
- Community features: Public Transportation, Shopping, Park, Walk/Jog Trails, Public School
Location
- Region: Springfield
- Subdivision: SPS
Price history
| Date | Event | Price |
|---|---|---|
| 3/2/2023 | Sold | $282,000+12.8%$172/sqft |
Source: MLS PIN #73075108 Report a problem | ||
| 2/7/2023 | Contingent | $249,900$152/sqft |
Source: MLS PIN #73075108 Report a problem | ||
| 2/1/2023 | Listed for sale | $249,900+115.4%$152/sqft |
Source: MLS PIN #73075108 Report a problem | ||
| 12/19/2014 | Sold | $116,000-7.2%$71/sqft |
Source: Public Record Report a problem | ||
| 10/3/2014 | Price change | $125,000-3.8%$76/sqft |
Source: ERA M. Connie Laplante Real Estate #71723260 Report a problem | ||
Public tax history
| Year | Property taxes | Tax assessment |
|---|---|---|
| 2025 | $4,191 +11.2% | $267,300 +13.9% |
| 2024 | $3,768 +10% | $234,600 +16.7% |
| 2023 | $3,427 +2.8% | $201,000 +13.5% |
Find assessor info on the county website
Neighborhood: Forest Park
Nearby schools
GreatSchools rating
- 5/10Alice B Beal Elementary SchoolGrades: PK-5Distance: 0.5 mi
- 3/10Forest Park Middle SchoolGrades: 6-8Distance: 0.7 mi
- NALiberty Preparatory AcademyGrades: 9-12Distance: 0.7 mi
Schools provided by the listing agent
- Elementary: Sps
- Middle: Sps
- High: Sps
Source: MLS PIN. This data may not be complete. We recommend contacting the local school district to confirm school assignments for this home.
Get pre-qualified for a loan
At Zillow Home Loans, we can pre-qualify you in as little as 5 minutes with no impact to your credit score.An equal housing lender. NMLS #10287.
Sell with ease on Zillow
Get a Zillow Showcase℠ listing at no additional cost and you could sell for —faster.
$317,200
2% more+$6,344
With Zillow Showcase(estimated)$323,544
