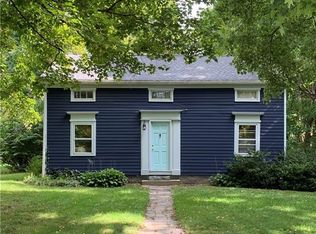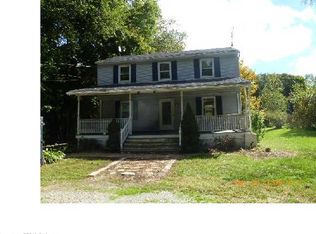Sold for $342,500
$342,500
128 Sharon Valley Road, Sharon, CT 06069
3beds
2,041sqft
Single Family Residence
Built in 1965
0.43 Acres Lot
$370,800 Zestimate®
$168/sqft
$3,696 Estimated rent
Home value
$370,800
$345,000 - $397,000
$3,696/mo
Zestimate® history
Loading...
Owner options
Explore your selling options
What's special
Turn key countryside easy living in this 3 bedroom 2 full bath split level home in Sharon CT. Handicapped accommodating with a stair chair lift & large easily maneuvered ensuite bath off the bedroom/family room on lower level. Additional perks include, low taxes, energy efficient with 3 heat zones, fully insulated, generator hook up, 13,000 BTU wall AC unit, wood burning fire place, leaf filters with a transferable warranty, newer roof & a fenced in dog area. The dining area has sliding doors to the deck. All bedrooms have ample closet space. Cycle or walk on the 30 mile rail trail, hike the AT, ski our slopes, enjoy Mudge Pond Town Beach with a State boat launch. Play, kayak, sail, fish in our many lakes & rivers. Whether an out door enthusiast, or looking for solitude, our Northwest corner encompasses the beautiful Litchfield Hills CT, Berkshires MA & Hudson Valley NY with an abundance of community and cultural events, farm markets, restaurants & pubs with farm to table fare. Near by, private & public schools, hospital, 20 minutes to Metro North train.
Zillow last checked: 8 hours ago
Listing updated: May 21, 2024 at 03:34pm
Listed by:
Brenda McLean 860-435-6700,
William Pitt Sotheby's Int'l 860-435-2400
Bought with:
Kate Lauren Lascar, RES.0824352
Berkshire Property Agents
Source: Smart MLS,MLS#: 170608734
Facts & features
Interior
Bedrooms & bathrooms
- Bedrooms: 3
- Bathrooms: 2
- Full bathrooms: 2
Primary bedroom
- Features: Hardwood Floor
- Level: Upper
Bedroom
- Features: Hardwood Floor
- Level: Upper
Bedroom
- Features: Hardwood Floor
- Level: Upper
Bedroom
- Features: Built-in Features, Full Bath, Engineered Wood Floor
- Level: Lower
Bathroom
- Features: Tub w/Shower
- Level: Upper
Bathroom
- Features: Stall Shower, Engineered Wood Floor
- Level: Lower
Dining room
- Features: Balcony/Deck, Dining Area, Sliders, Hardwood Floor
- Level: Main
Kitchen
- Features: Vinyl Floor
- Level: Main
Living room
- Features: Fireplace, Hardwood Floor
- Level: Main
Heating
- Baseboard, Hot Water, Zoned, Oil
Cooling
- Ceiling Fan(s), Wall Unit(s)
Appliances
- Included: Electric Range, Microwave, Refrigerator, Dishwasher, Washer, Dryer, Water Heater
- Laundry: Lower Level
Features
- Open Floorplan
- Basement: Unfinished,Concrete,Interior Entry,Hatchway Access
- Attic: None
- Number of fireplaces: 1
Interior area
- Total structure area: 2,041
- Total interior livable area: 2,041 sqft
- Finished area above ground: 1,235
- Finished area below ground: 806
Property
Parking
- Total spaces: 4
- Parking features: Attached, Garage Door Opener, Paved
- Attached garage spaces: 1
- Has uncovered spaces: Yes
Accessibility
- Accessibility features: Accessible Bath, Bath Grab Bars, Stair Lift, Hard/Low Nap Floors, Roll-In Shower
Features
- Levels: Multi/Split
- Patio & porch: Deck, Porch
- Exterior features: Rain Gutters
- Fencing: Partial
Lot
- Size: 0.43 Acres
- Features: Open Lot, Dry, Cleared
Details
- Additional structures: Shed(s)
- Parcel number: 874673
- Zoning: 1
- Other equipment: Generator Ready
Construction
Type & style
- Home type: SingleFamily
- Architectural style: Split Level
- Property subtype: Single Family Residence
Materials
- Vinyl Siding
- Foundation: Concrete Perimeter
- Roof: Asphalt
Condition
- New construction: No
- Year built: 1965
Utilities & green energy
- Sewer: Septic Tank
- Water: Well
- Utilities for property: Cable Available
Community & neighborhood
Community
- Community features: Golf, Lake, Library, Medical Facilities, Private School(s)
Location
- Region: Sharon
- Subdivision: Sharon Valley
Price history
| Date | Event | Price |
|---|---|---|
| 5/16/2024 | Sold | $342,500-14.2%$168/sqft |
Source: | ||
| 4/23/2024 | Pending sale | $399,000$195/sqft |
Source: | ||
| 11/6/2023 | Listed for sale | $399,000$195/sqft |
Source: | ||
Public tax history
| Year | Property taxes | Tax assessment |
|---|---|---|
| 2025 | $1,933 +5.7% | $173,400 |
| 2024 | $1,829 -0.4% | $173,400 +36% |
| 2023 | $1,836 | $127,500 |
Find assessor info on the county website
Neighborhood: 06069
Nearby schools
GreatSchools rating
- NASharon Center SchoolGrades: K-8Distance: 1.1 mi
- 5/10Housatonic Valley Regional High SchoolGrades: 9-12Distance: 7.7 mi
Schools provided by the listing agent
- Elementary: Sharon Center
Source: Smart MLS. This data may not be complete. We recommend contacting the local school district to confirm school assignments for this home.
Get pre-qualified for a loan
At Zillow Home Loans, we can pre-qualify you in as little as 5 minutes with no impact to your credit score.An equal housing lender. NMLS #10287.
Sell with ease on Zillow
Get a Zillow Showcase℠ listing at no additional cost and you could sell for —faster.
$370,800
2% more+$7,416
With Zillow Showcase(estimated)$378,216

