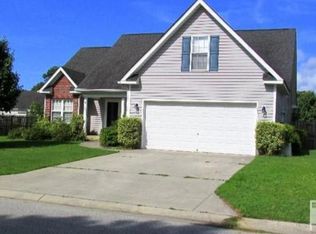Sold for $360,000
$360,000
128 Shandy Way, Hampstead, NC 28443
3beds
1,754sqft
Single Family Residence
Built in 2003
0.27 Acres Lot
$377,600 Zestimate®
$205/sqft
$2,142 Estimated rent
Home value
$377,600
$359,000 - $396,000
$2,142/mo
Zestimate® history
Loading...
Owner options
Explore your selling options
What's special
Come fall in love with this 3 bedroom, 2 bath home with bonus room. Open concept with kitchen/dining combo. Located in Emerald Ridge. Close to schools and beach. Seller is offering $5,000. This home is waiting for you to add your personal touch.
Zillow last checked: 8 hours ago
Listing updated: July 24, 2023 at 08:38am
Listed by:
Terri Alphin Smith & Co. 910-358-1128,
Coldwell Banker Sea Coast Advantage - Jacksonville
Bought with:
Cynthia W Wilkinson, 190524
Berkshire Hathaway HomeServices Carolina Premier Properties
Source: Hive MLS,MLS#: 100382190 Originating MLS: Jacksonville Board of Realtors
Originating MLS: Jacksonville Board of Realtors
Facts & features
Interior
Bedrooms & bathrooms
- Bedrooms: 3
- Bathrooms: 2
- Full bathrooms: 2
Primary bedroom
- Level: First
- Dimensions: 13 x 14
Bedroom 2
- Dimensions: 10 x 10
Bedroom 3
- Dimensions: 10 x 10
Bonus room
- Level: Second
- Dimensions: 16 x 11
Dining room
- Level: First
- Dimensions: 12 x 11
Family room
- Level: First
- Dimensions: 22 x 17
Kitchen
- Description: Kitchen/Dining Combination
- Dimensions: 14 x 11
Heating
- Fireplace(s), Forced Air, Heat Pump, Electric
Cooling
- Heat Pump
Appliances
- Included: Electric Oven, Built-In Microwave, Refrigerator, Dishwasher
- Laundry: Dryer Hookup, Washer Hookup, Laundry Closet
Features
- Master Downstairs, Vaulted Ceiling(s), High Ceilings, Solid Surface, Ceiling Fan(s), Blinds/Shades, Gas Log
- Flooring: Carpet, LVT/LVP, Tile
- Has fireplace: Yes
- Fireplace features: Gas Log
Interior area
- Total structure area: 1,754
- Total interior livable area: 1,754 sqft
Property
Parking
- Total spaces: 2
- Parking features: Concrete, Garage Door Opener, Paved
Features
- Levels: One and One Half
- Stories: 1
- Patio & porch: Patio, Porch
- Fencing: Back Yard,Wood
Lot
- Size: 0.27 Acres
- Dimensions: 83 x 144 x 83 x 140
Details
- Parcel number: 42030377220000
- Zoning: PD
- Special conditions: Standard
Construction
Type & style
- Home type: SingleFamily
- Property subtype: Single Family Residence
Materials
- Brick Veneer, Vinyl Siding
- Foundation: Slab
- Roof: Architectural Shingle
Condition
- New construction: No
- Year built: 2003
Utilities & green energy
- Sewer: Septic Tank
- Water: Public
- Utilities for property: Water Available
Community & neighborhood
Security
- Security features: Smoke Detector(s)
Location
- Region: Hampstead
- Subdivision: Emerald Ridge
HOA & financial
HOA
- Has HOA: Yes
- HOA fee: $312 monthly
- Amenities included: Maintenance Common Areas, Management, Street Lights
- Association name: Priestley Management Compay
- Association phone: 910-509-7276
Other
Other facts
- Listing agreement: Exclusive Right To Sell
- Listing terms: Cash,Conventional,FHA,USDA Loan,VA Loan
Price history
| Date | Event | Price |
|---|---|---|
| 6/8/2023 | Sold | $360,000$205/sqft |
Source: | ||
| 5/4/2023 | Pending sale | $360,000$205/sqft |
Source: | ||
| 5/2/2023 | Listed for sale | $360,000+106.9%$205/sqft |
Source: | ||
| 9/11/2012 | Sold | $174,000-6.6%$99/sqft |
Source: | ||
| 4/2/2012 | Price change | $186,200-3.3%$106/sqft |
Source: Coldwell Banker Sea Coast Realty #458624 Report a problem | ||
Public tax history
Tax history is unavailable.
Find assessor info on the county website
Neighborhood: 28443
Nearby schools
GreatSchools rating
- 8/10Topsail Elementary SchoolGrades: PK-4Distance: 0.8 mi
- 6/10Topsail Middle SchoolGrades: 5-8Distance: 0.9 mi
- 8/10Topsail High SchoolGrades: 9-12Distance: 1 mi

Get pre-qualified for a loan
At Zillow Home Loans, we can pre-qualify you in as little as 5 minutes with no impact to your credit score.An equal housing lender. NMLS #10287.
