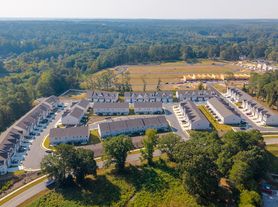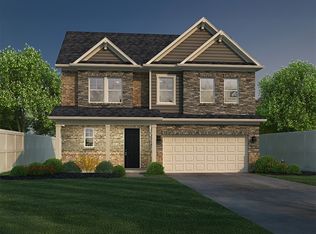Welcome to 128 Shadowbrooke Circle, a delightful ranch-style home offering comfortable living in a charming setting. This inviting home features three bedrooms and two baths, providing ample space for you and your family. The open concept layout seamlessly connects the kitchen, breakfast nook, dining room, and living room, creating a harmonious flow for everyday living and entertaining. Enjoy your meals in the cozy breakfast nook or gather with family and friends in the spacious dining room. The living room serves as a warm and welcoming space, perfect for relaxing or hosting guests. This home also includes a bonus room great for an office off the kitchen area. The home also includes a convenient two-car garage. 128 Shadowbrooke Circle combines modern amenities with a welcoming atmosphere, making it a wonderful place to call home.
Copyright Georgia MLS. All rights reserved. Information is deemed reliable but not guaranteed.
House for rent
$1,950/mo
128 Shadowbrooke Cir, Loganville, GA 30052
3beds
1,541sqft
Price may not include required fees and charges.
Singlefamily
Available Mon Nov 17 2025
Central air, electric
In kitchen laundry
Garage parking
Natural gas, forced air, fireplace
What's special
Ranch-style homeTwo-car garageOpen concept layoutComfortable livingBreakfast nookDining roomBonus room
- 5 days |
- -- |
- -- |
Travel times
Looking to buy when your lease ends?
Consider a first-time homebuyer savings account designed to grow your down payment with up to a 6% match & a competitive APY.
Facts & features
Interior
Bedrooms & bathrooms
- Bedrooms: 3
- Bathrooms: 2
- Full bathrooms: 2
Rooms
- Room types: Family Room
Heating
- Natural Gas, Forced Air, Fireplace
Cooling
- Central Air, Electric
Appliances
- Included: Dishwasher, Disposal, Refrigerator
- Laundry: In Kitchen, In Unit
Features
- High Ceilings, Master Downstairs, Roommate Plan, Soaking Tub, Tray Ceiling(s), Vaulted Ceiling(s)
- Flooring: Carpet
- Has fireplace: Yes
Interior area
- Total interior livable area: 1,541 sqft
Property
Parking
- Parking features: Garage
- Has garage: Yes
- Details: Contact manager
Features
- Stories: 1
- Exterior features: Contact manager
Details
- Parcel number: 5159224
Construction
Type & style
- Home type: SingleFamily
- Property subtype: SingleFamily
Condition
- Year built: 2003
Community & HOA
Location
- Region: Loganville
Financial & listing details
- Lease term: Contact For Details
Price history
| Date | Event | Price |
|---|---|---|
| 11/10/2025 | Listed for rent | $1,950-2.5%$1/sqft |
Source: GAMLS #10641337 | ||
| 10/11/2024 | Listing removed | $2,000$1/sqft |
Source: GAMLS #10387985 | ||
| 10/7/2024 | Price change | $2,000-13%$1/sqft |
Source: GAMLS #10387985 | ||
| 10/2/2024 | Listed for rent | $2,300+22.7%$1/sqft |
Source: GAMLS #10387985 | ||
| 9/25/2024 | Sold | $324,000-0.3%$210/sqft |
Source: | ||

