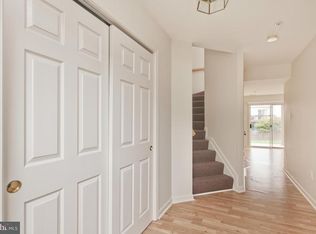Recently renovated end-unit townhome in Smithsburg. New paint, carpet and tile flooring, SS appliances, plumbing, and electric fixtures. LL offers 2 spacious rec rooms, slider doors to backyard. Main level with living room and two bay windows allowing plenty of natural light. Beautiful dining/kitchen combo with double glass doors access to family room which opens to deck, plenty of entertainment space. Upper level has MBR with vaulted ceilings and walk-in closet. MBA, full bath and two more bedrooms. Attached one car garage. Nothing to do but move in!
This property is off market, which means it's not currently listed for sale or rent on Zillow. This may be different from what's available on other websites or public sources.

