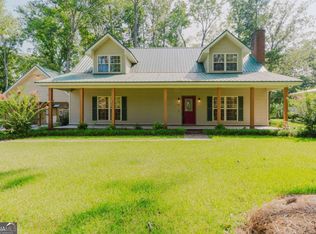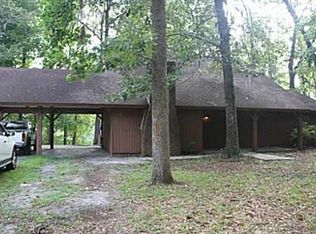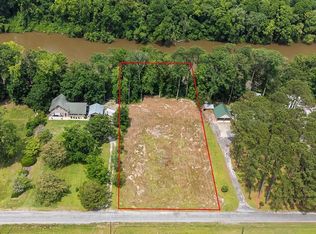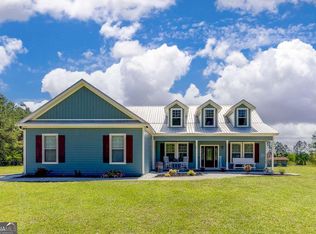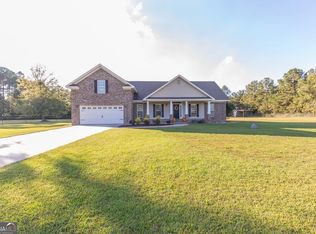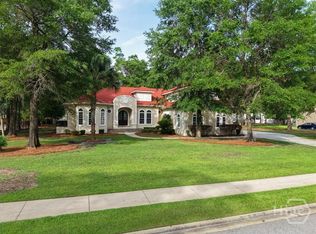Enjoy breathtaking views of the Savannah River from this beautifully updated Lowcountry retreat on a generous .78-acre deep-water lot. This 4-bedroom, 2.5-bath home has a light-filled living space, features hardwood floors, built-in shelving, tall windows, and a gas fireplace in the great room. The chef's kitchen offers granite counters, a gas range, wine cooler, and custom pull-out cabinetry. The main-floor primary suite boasts river views, a walk-in shower, and generous storage. Three spacious guest rooms and two full bath are located upstairs. Outdoor living is unmatched with a screened porch, large patio, and a incredible outdoor kitchen-complete with granite counters, built-in grill, fireplace, and TV. Additional highlights include a metal roof and HVAC, carport with workshop, sprinkler system, and private dock access with a community boat ramp.
Active
Price cut: $25K (9/26)
$922,000
128 Seines Landing Dr, Springfield, GA 31329
4beds
3,405sqft
Est.:
Single Family Residence
Built in 2001
0.78 Acres Lot
$899,600 Zestimate®
$271/sqft
$-- HOA
What's special
Large patioMain-floor primary suiteHardwood floorsPrivate dock accessTall windowsLight-filled living spaceMetal roof
- 155 days |
- 186 |
- 11 |
Zillow last checked: 8 hours ago
Listing updated: October 30, 2025 at 12:51pm
Listed by:
Taylor Lomprez 912-412-7989,
Keller Williams Realty Coastal
Source: GAMLS,MLS#: 10560717
Tour with a local agent
Facts & features
Interior
Bedrooms & bathrooms
- Bedrooms: 4
- Bathrooms: 3
- Full bathrooms: 2
- 1/2 bathrooms: 1
- Main level bathrooms: 1
- Main level bedrooms: 1
Rooms
- Room types: Family Room, Foyer, Great Room, Laundry
Dining room
- Features: Dining Rm/Living Rm Combo
Kitchen
- Features: Breakfast Area
Heating
- Central, Electric
Cooling
- Central Air, Electric
Appliances
- Included: Cooktop, Dishwasher, Double Oven, Dryer, Electric Water Heater, Microwave, Refrigerator, Washer
- Laundry: Mud Room
Features
- Double Vanity, High Ceilings, Master On Main Level, Separate Shower, Soaking Tub, Split Foyer, Entrance Foyer
- Flooring: Hardwood
- Basement: None
- Number of fireplaces: 1
- Fireplace features: Other
- Common walls with other units/homes: No Common Walls
Interior area
- Total structure area: 3,405
- Total interior livable area: 3,405 sqft
- Finished area above ground: 3,405
- Finished area below ground: 0
Property
Parking
- Total spaces: 6
- Parking features: Carport, Detached, Storage
- Has garage: Yes
- Has carport: Yes
Features
- Levels: Two
- Stories: 2
- Patio & porch: Deck, Patio, Porch, Screened
- Exterior features: Dock
- Has view: Yes
- View description: River
- Has water view: Yes
- Water view: River
- Waterfront features: Floating Dock
- Body of water: Savannah River
- Frontage type: River
Lot
- Size: 0.78 Acres
- Features: Private
Details
- Additional structures: Garage(s), Outbuilding, Outdoor Kitchen
- Parcel number: 04690011
Construction
Type & style
- Home type: SingleFamily
- Architectural style: A-Frame,Traditional
- Property subtype: Single Family Residence
Materials
- Vinyl Siding
- Foundation: Slab
- Roof: Metal
Condition
- Resale
- New construction: No
- Year built: 2001
Utilities & green energy
- Sewer: Septic Tank
- Water: Private, Well
- Utilities for property: Underground Utilities
Community & HOA
Community
- Features: None
- Security: Security System
- Subdivision: Springfield
HOA
- Has HOA: No
- Services included: None
Location
- Region: Springfield
Financial & listing details
- Price per square foot: $271/sqft
- Tax assessed value: $823,251
- Annual tax amount: $9,551
- Date on market: 7/9/2025
- Cumulative days on market: 155 days
- Listing agreement: Exclusive Agency
- Listing terms: Cash,Conventional,VA Loan
Estimated market value
$899,600
$855,000 - $945,000
$2,515/mo
Price history
Price history
| Date | Event | Price |
|---|---|---|
| 9/26/2025 | Price change | $922,000-2.6%$271/sqft |
Source: | ||
| 7/9/2025 | Listed for sale | $947,000-1.9%$278/sqft |
Source: | ||
| 5/24/2025 | Listing removed | $965,000$283/sqft |
Source: | ||
| 5/6/2025 | Price change | $965,000-2.5%$283/sqft |
Source: | ||
| 4/6/2025 | Listed for sale | $989,900+4.2%$291/sqft |
Source: | ||
Public tax history
Public tax history
| Year | Property taxes | Tax assessment |
|---|---|---|
| 2024 | $9,551 +148.7% | $329,300 +62.8% |
| 2023 | $3,841 +1.3% | $202,250 +42.7% |
| 2022 | $3,791 -0.6% | $141,691 +9.3% |
Find assessor info on the county website
BuyAbility℠ payment
Est. payment
$5,449/mo
Principal & interest
$4465
Property taxes
$661
Home insurance
$323
Climate risks
Neighborhood: 31329
Nearby schools
GreatSchools rating
- 7/10Ebenezer Elementary SchoolGrades: PK-5Distance: 4.7 mi
- 7/10Ebenezer Middle SchoolGrades: 6-8Distance: 4.8 mi
- 6/10Effingham County High SchoolGrades: 9-12Distance: 10.1 mi
Schools provided by the listing agent
- Elementary: Springfield Central
- Middle: Effingham County
- High: Effingham County
Source: GAMLS. This data may not be complete. We recommend contacting the local school district to confirm school assignments for this home.
- Loading
- Loading
