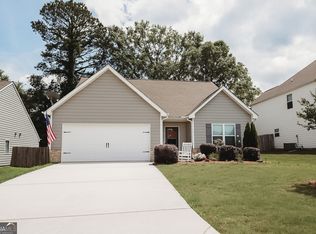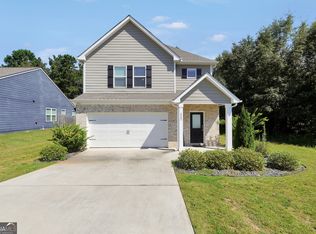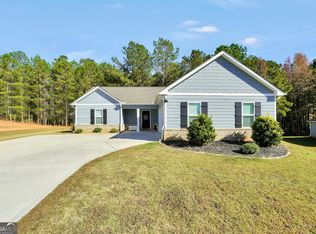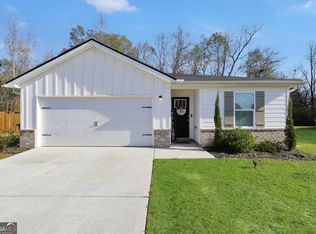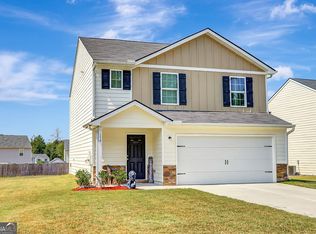OPEN HOUSE TODAY, SUNDAY NOVEMBER 23. Seller says SELL! Bring all offers! Ranch home in USDA 100% Financing area! 3BR/2BA with a split bedroom plan including a primary bath with garden tub, separate shower and walk in closet. Breakfast and dining area. Granite counter tops in kitchen and baths. Carpet in bedrooms with LVP throughout the rest of the home. Convenient to I-75. AT&T Fiber in Subdivision. Connected to public sewer and water. Wood privacy fence in the backyard. Don't miss this opportunity!
Pending
Price cut: $5K (11/18)
$240,000
128 Savannah Way, Milner, GA 30257
3beds
1,492sqft
Est.:
Single Family Residence
Built in 2019
6,098.4 Square Feet Lot
$237,700 Zestimate®
$161/sqft
$-- HOA
What's special
- 226 days |
- 855 |
- 26 |
Zillow last checked: 8 hours ago
Listing updated: November 26, 2025 at 08:32am
Listed by:
Shelly Scurry 770-876-1945,
Boardwalk Realty Associates
Source: GAMLS,MLS#: 10500224
Facts & features
Interior
Bedrooms & bathrooms
- Bedrooms: 3
- Bathrooms: 2
- Full bathrooms: 2
- Main level bathrooms: 2
- Main level bedrooms: 3
Rooms
- Room types: Family Room, Foyer
Dining room
- Features: Dining Rm/Living Rm Combo
Kitchen
- Features: Breakfast Area
Heating
- Central, Electric
Cooling
- Central Air, Electric
Appliances
- Included: Dishwasher, Electric Water Heater, Ice Maker, Microwave, Oven/Range (Combo), Stainless Steel Appliance(s)
- Laundry: In Kitchen
Features
- Double Vanity, High Ceilings, Master On Main Level, Separate Shower, Soaking Tub, Split Bedroom Plan, Walk-In Closet(s)
- Flooring: Carpet, Vinyl
- Basement: None
- Has fireplace: No
Interior area
- Total structure area: 1,492
- Total interior livable area: 1,492 sqft
- Finished area above ground: 1,492
- Finished area below ground: 0
Property
Parking
- Parking features: Garage
- Has garage: Yes
Features
- Levels: One
- Stories: 1
- Patio & porch: Patio
- Fencing: Back Yard,Wood
Lot
- Size: 6,098.4 Square Feet
- Features: None
Details
- Parcel number: M08019B15
Construction
Type & style
- Home type: SingleFamily
- Architectural style: Brick/Frame,Traditional
- Property subtype: Single Family Residence
Materials
- Brick, Concrete
- Roof: Composition
Condition
- Resale
- New construction: No
- Year built: 2019
Utilities & green energy
- Electric: 220 Volts
- Sewer: Public Sewer
- Water: Public
- Utilities for property: Cable Available, Electricity Available, High Speed Internet, Phone Available, Sewer Available, Sewer Connected, Underground Utilities, Water Available
Green energy
- Green verification: Certified Good Cents
- Energy efficient items: Insulation, Thermostat
Community & HOA
Community
- Features: None
- Security: Smoke Detector(s)
- Subdivision: Vintage Park
HOA
- Has HOA: No
- Services included: None
Location
- Region: Milner
Financial & listing details
- Price per square foot: $161/sqft
- Tax assessed value: $222,580
- Annual tax amount: $2,707
- Date on market: 4/28/2025
- Cumulative days on market: 222 days
- Listing agreement: Exclusive Right To Sell
- Listing terms: Cash,Conventional,FHA,USDA Loan,VA Loan
- Electric utility on property: Yes
Estimated market value
$237,700
$226,000 - $250,000
$1,886/mo
Price history
Price history
| Date | Event | Price |
|---|---|---|
| 11/26/2025 | Pending sale | $240,000$161/sqft |
Source: | ||
| 11/18/2025 | Price change | $240,000-2%$161/sqft |
Source: | ||
| 11/15/2025 | Listed for sale | $245,000$164/sqft |
Source: | ||
| 11/12/2025 | Pending sale | $245,000$164/sqft |
Source: | ||
| 11/6/2025 | Price change | $245,000-3%$164/sqft |
Source: | ||
Public tax history
Public tax history
| Year | Property taxes | Tax assessment |
|---|---|---|
| 2024 | $2,609 -9.8% | $89,032 -1.9% |
| 2023 | $2,891 +5.9% | $90,744 +9.1% |
| 2022 | $2,730 +21.2% | $83,141 +25.9% |
Find assessor info on the county website
BuyAbility℠ payment
Est. payment
$1,428/mo
Principal & interest
$1154
Property taxes
$190
Home insurance
$84
Climate risks
Neighborhood: 30257
Nearby schools
GreatSchools rating
- NALamar County Primary SchoolGrades: PK-2Distance: 5.3 mi
- 5/10Lamar County Middle SchoolGrades: 6-8Distance: 5.3 mi
- 3/10Lamar County Comprehensive High SchoolGrades: 9-12Distance: 5.1 mi
Schools provided by the listing agent
- Elementary: Lamar County Primary/Elementar
- Middle: Lamar County
- High: Lamar County
Source: GAMLS. This data may not be complete. We recommend contacting the local school district to confirm school assignments for this home.
- Loading
