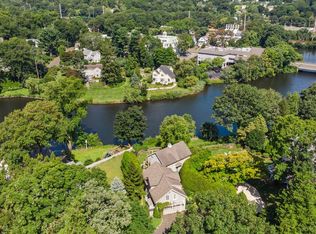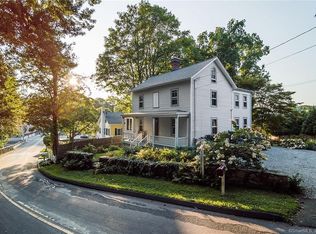Sold for $1,500,000
$1,500,000
128 Sasco Hill Road, Fairfield, CT 06824
4beds
2,460sqft
Single Family Residence
Built in 1912
0.39 Acres Lot
$1,831,900 Zestimate®
$610/sqft
$4,876 Estimated rent
Home value
$1,831,900
$1.67M - $2.05M
$4,876/mo
Zestimate® history
Loading...
Owner options
Explore your selling options
What's special
Life is good on 128 Sasco Hill Rd. Take in the breath-taking views of Mill River and experience your own private oasis filled with beautiful annuals, perennials, and professional landscaped enclave. Attention to detail with a designer's touch are all evident with high quality finishes, tasteful built-ins, pocket and five panel doors, and crown moldings. Host parties and entertain in the eat-in-kitchen which opens to the sun-drenched formal dining room, both offering French Doors to the exterior deck, overlooking the gardens and tranquil water views. Relax with the family in the oversized living room while cozying up to the Fireplace during the cold winter months. You will fall in love with the Victorian style wrap around porch where you can read a book and sip morning coffee on those lazy Sunday mornings. Four generous sized bedrooms with a home office and a primary bedroom that features two huge his / her walk-in closets and full bath. If you're looking for additional storage, there is a 2-car detached garage with a loft space waiting to be finished. Exterior has been freshly painted. This home truly portrays charm and elegance on one of Fairfield's most coveted streets. Just a bike ride away from town, beaches, shops and restaurants. The perfect commuter location just minutes from the train and I-95 and only 60 miles to NYC. Experience the serenity and appreciate the incredible lifestyle! **Highest & Best due Sat 2/11/2023 @ 7PM**
Zillow last checked: 8 hours ago
Listing updated: December 22, 2023 at 02:44am
Listed by:
The Zerella Christy Team of William Raveis Real Estate,
Kenny Zerella 203-209-3615,
William Raveis Real Estate 203-255-6841,
Co-Listing Agent: David D'Ausilio 203-650-3774,
William Raveis Real Estate
Bought with:
Kate Cacciatore
William Raveis Real Estate
Source: Smart MLS,MLS#: 170495677
Facts & features
Interior
Bedrooms & bathrooms
- Bedrooms: 4
- Bathrooms: 3
- Full bathrooms: 2
- 1/2 bathrooms: 1
Primary bedroom
- Features: Full Bath, Walk-In Closet(s), Wall/Wall Carpet
- Level: Upper
- Area: 164.28 Square Feet
- Dimensions: 14.8 x 11.1
Bedroom
- Features: Wall/Wall Carpet
- Level: Upper
- Area: 156 Square Feet
- Dimensions: 12 x 13
Bedroom
- Features: Hardwood Floor
- Level: Upper
- Area: 154 Square Feet
- Dimensions: 14 x 11
Bedroom
- Features: Built-in Features, Hardwood Floor
- Level: Upper
- Area: 224 Square Feet
- Dimensions: 16 x 14
Bathroom
- Features: Hardwood Floor
- Level: Main
- Area: 29.26 Square Feet
- Dimensions: 3.8 x 7.7
Bathroom
- Features: Stall Shower, Tile Floor
- Level: Upper
- Area: 56.4 Square Feet
- Dimensions: 6 x 9.4
Dining room
- Features: High Ceilings, Bay/Bow Window, French Doors, Hardwood Floor
- Level: Main
- Area: 196 Square Feet
- Dimensions: 14 x 14
Kitchen
- Features: High Ceilings, French Doors, Tile Floor, Wet Bar
- Level: Main
- Area: 342 Square Feet
- Dimensions: 19 x 18
Living room
- Features: High Ceilings, Built-in Features, Fireplace, Hardwood Floor
- Level: Main
- Area: 300 Square Feet
- Dimensions: 15 x 20
Office
- Features: Hardwood Floor
- Level: Upper
- Area: 165.6 Square Feet
- Dimensions: 12 x 13.8
Heating
- Forced Air, Natural Gas
Cooling
- Central Air
Appliances
- Included: Gas Cooktop, Oven, Refrigerator, Subzero, Dishwasher, Washer, Dryer, Water Heater
- Laundry: Upper Level
Features
- Basement: Unfinished,Storage Space
- Attic: Finished
- Number of fireplaces: 1
Interior area
- Total structure area: 2,460
- Total interior livable area: 2,460 sqft
- Finished area above ground: 2,460
Property
Parking
- Total spaces: 2
- Parking features: Detached, Gravel
- Garage spaces: 2
- Has uncovered spaces: Yes
Features
- Patio & porch: Deck, Wrap Around
- Exterior features: Rain Gutters, Lighting
- Fencing: Partial
- Has view: Yes
- View description: Water
- Has water view: Yes
- Water view: Water
- Waterfront features: Waterfront, Access, River Front
Lot
- Size: 0.39 Acres
- Features: Landscaped
Details
- Parcel number: 134317
- Zoning: A
- Special conditions: Potential Short Sale
Construction
Type & style
- Home type: SingleFamily
- Architectural style: Colonial,Antique
- Property subtype: Single Family Residence
Materials
- Wood Siding
- Foundation: Concrete Perimeter, Stone
- Roof: Asphalt
Condition
- New construction: No
- Year built: 1912
Utilities & green energy
- Sewer: Public Sewer
- Water: Public
Community & neighborhood
Community
- Community features: Golf, Playground, Public Rec Facilities, Putting Green, Shopping/Mall, Stables/Riding, Tennis Court(s)
Location
- Region: Fairfield
- Subdivision: Sasco
Price history
| Date | Event | Price |
|---|---|---|
| 12/21/2023 | Sold | $1,500,000+2.8%$610/sqft |
Source: | ||
| 6/30/2023 | Pending sale | $1,459,000$593/sqft |
Source: | ||
| 2/13/2023 | Contingent | $1,459,000$593/sqft |
Source: | ||
| 2/7/2023 | Price change | $1,459,000-16.6%$593/sqft |
Source: | ||
| 10/14/2022 | Pending sale | $1,750,000$711/sqft |
Source: | ||
Public tax history
| Year | Property taxes | Tax assessment |
|---|---|---|
| 2025 | $14,652 +1.8% | $516,110 |
| 2024 | $14,399 +1.4% | $516,110 |
| 2023 | $14,198 +1% | $516,110 |
Find assessor info on the county website
Neighborhood: 06824
Nearby schools
GreatSchools rating
- 8/10Mill Hill SchoolGrades: K-5Distance: 0.6 mi
- 8/10Roger Ludlowe Middle SchoolGrades: 6-8Distance: 0.9 mi
- 9/10Fairfield Ludlowe High SchoolGrades: 9-12Distance: 0.9 mi
Schools provided by the listing agent
- Elementary: Mill Hill
- Middle: Roger Ludlowe
- High: Fairfield Ludlowe
Source: Smart MLS. This data may not be complete. We recommend contacting the local school district to confirm school assignments for this home.
Get pre-qualified for a loan
At Zillow Home Loans, we can pre-qualify you in as little as 5 minutes with no impact to your credit score.An equal housing lender. NMLS #10287.
Sell for more on Zillow
Get a Zillow Showcase℠ listing at no additional cost and you could sell for .
$1,831,900
2% more+$36,638
With Zillow Showcase(estimated)$1,868,538

