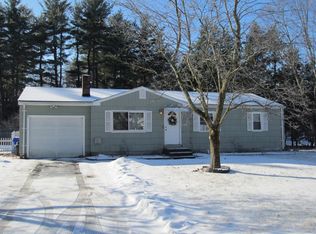That open floor plan you have been looking for is here in this well maintained 4 Bedroom Ranch. Great location, beautifully landscaped grounds with perennials and flowering shrubs that adorn for a welcoming front entrance and create a private backyard perfect for entertaining. This home supplies delightful details, with it's open floor plan, spacious island kitchen with the living room flowing without interruption into the dining room and versatile 4 bedroom design. The basement will impress with a comfortable family room, thoughtful laundry area and another added finished room purposing for an office or work out space. The benefits of an oversized garage for the handy person to enjoy as a work space with a great placement for tools. The shed greatly exceeds the common size, perfect for lawn equipment. This should be your new address!
This property is off market, which means it's not currently listed for sale or rent on Zillow. This may be different from what's available on other websites or public sources.

