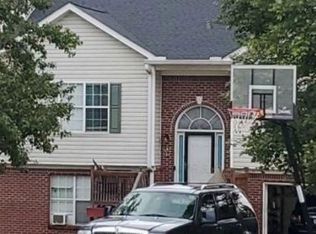MOVE IN READY! This home boasts a lovely split level floor plan with over 2,400 sq. ft. nestled in a quiet CULDESAC. Open floor plan features a dramatic 2 story entry leading into large great room with vaulted ceilings, spacious kitchen, and eating area. From the kitchen a wonderful deck overlooks the large manicured fenced yard. MASTER RETREAT includes garden tub w/separate shower, his and her vanities, and large walk in closet. Two secondary bedrooms on upper level share a full bathroom. LOWER LEVEL features new carpet,media room, laundry room, two bedrooms, and a full bathroom. Two car garage has separate large storage room. Possibilities are endless in this lower level! 01/26/16
This property is off market, which means it's not currently listed for sale or rent on Zillow. This may be different from what's available on other websites or public sources.
