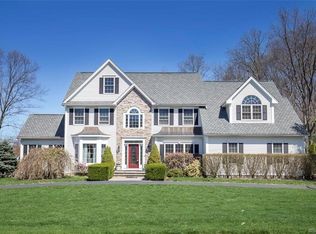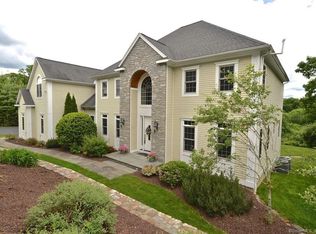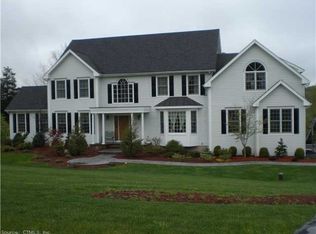Saddle Ridge location is always in high demand due to the gracious and beautiful homes with close access to major routes, theaters, stores, library and schools. This 2006 custom built home is timeless yet current and has a magnificent master bedroom suite with balcony overlooking spectacular views! 5630 sq ft includes finished lower level which includes a 5th bedroom, piano room and activity area which walks out to a patio and the spacious yard. Exquisite architectural mill-work throughout the exceptional floor plan including coffered ceilings, excellent interior millwork and spacious high end master bathroom, gleaming hardwood floors and gas fireplaces. Features include a 2-story entry foyer and family room, state of the art, high-end gourmet kitchen with expansive center island and walk in pantry, Wolf and Sub Zero and granite! The beauty of the setting with the level circular driveway and gorgeous landscaping make it so welcoming. All located minutes to golf, private clubs, tennis, pool, private schools and 1/2 hour to train station. Only 1 1/2 hours to NYC with theatre and art galleries.
This property is off market, which means it's not currently listed for sale or rent on Zillow. This may be different from what's available on other websites or public sources.


