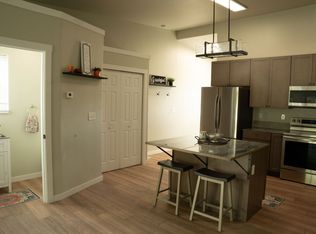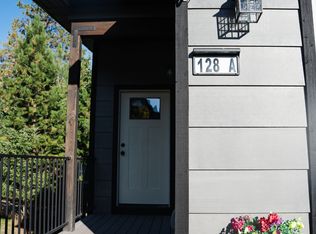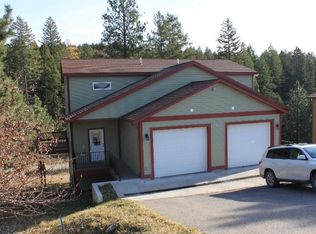Closed
Price Unknown
128 Saddle Loop, Bigfork, MT 59911
5beds
--baths
2,250sqft
Duplex, Multi Family
Built in 2022
-- sqft lot
$-- Zestimate®
$--/sqft
$2,225 Estimated rent
Home value
Not available
Estimated sales range
Not available
$2,225/mo
Zestimate® history
Loading...
Owner options
Explore your selling options
What's special
Great investment or multiple family living opportunity with Owner Financing 10% Down located in a convenient and quiet Bigfork neighborhood! Live in one/rent one or rent both homes, as short-term rentals are also allowed. This recently built 2-unit duplex in a Townhome configuration generates steady monthly income, with tenants paying all of their own utilities. Town Home conversion potential with permitting approval. Unit A is a 2 BD/2.5BA month to month tenant occupied. Unit B is a 3BD/2.5BA owner occupied for immediate occupancy and is turn key. Each unit has an attached single car garage, relaxing views of the forest from multiple balconies, storage areas and washer/dryer hookups. Walking distance to Flathead Lake Bay, Swan River, schools, tennis courts and the village of Bigfork with restaurants, shopping, recreation and entertainment. Equestrian trail easements to the side and back of property.
Zillow last checked: 8 hours ago
Listing updated: September 30, 2025 at 12:01pm
Listed by:
Fritz J Groenke 406-837-6000,
Montana Real Estate Group,
Kim Kay Dutton 406-250-2344,
Montana Real Estate Group
Bought with:
Heidi Lane, RRE-BRO-LIC-79090
eXp Realty - Kalispell
Source: MRMLS,MLS#: 30022781
Facts & features
Interior
Bedrooms & bathrooms
- Bedrooms: 5
Heating
- Forced Air, Gas
Appliances
- Included: Dryer, Dishwasher, Microwave, Range, Refrigerator, Washer
- Laundry: Washer Hookup, In Basement, In Garage
Features
- Open Floorplan
- Basement: Walk-Out Access
- Has fireplace: No
Interior area
- Total structure area: 2,250
- Total interior livable area: 2,250 sqft
Property
Parking
- Total spaces: 2
- Parking features: Garage, Garage Door Opener, Heated Garage, Shared Driveway
- Garage spaces: 2
Features
- Levels: Two
- Patio & porch: Balcony
- Exterior features: Balcony
- Has view: Yes
- View description: Trees/Woods
Lot
- Size: 0.28 Acres
Details
- Parcel number: 07383525411350000
- Zoning: Multi-Family
- Zoning description: R-4
- Special conditions: Standard
Construction
Type & style
- Home type: MultiFamily
- Architectural style: Modern
- Property subtype: Duplex, Multi Family
Materials
- Foundation: Poured, Slab
Condition
- New construction: Yes
- Year built: 2022
Utilities & green energy
- Sewer: Public Sewer
- Water: Public
- Utilities for property: Cable Available, Electricity Connected, Natural Gas Connected, High Speed Internet Available, Phone Available
Community & neighborhood
Location
- Region: Bigfork
- Subdivision: Stage Ridge 1
Other
Other facts
- Listing agreement: Exclusive Right To Sell
- Listing terms: Cash,Conventional
- Road surface type: Asphalt
Price history
| Date | Event | Price |
|---|---|---|
| 9/30/2025 | Sold | -- |
Source: | ||
| 6/26/2025 | Price change | $775,000-0.5%$344/sqft |
Source: | ||
| 7/11/2024 | Price change | $779,000-2.5%$346/sqft |
Source: | ||
| 6/1/2024 | Listed for sale | $799,000+1806.9%$355/sqft |
Source: | ||
| 3/5/2020 | Sold | -- |
Source: | ||
Public tax history
| Year | Property taxes | Tax assessment |
|---|---|---|
| 2024 | $3,640 +685.7% | $652,900 +653.7% |
| 2023 | $463 +29.8% | $86,627 +74.2% |
| 2022 | $357 | $49,733 |
Find assessor info on the county website
Neighborhood: 59911
Nearby schools
GreatSchools rating
- 6/10Bigfork Elementary SchoolGrades: PK-6Distance: 0.4 mi
- 6/10Bigfork 7-8Grades: 7-8Distance: 0.4 mi
- 6/10Bigfork High SchoolGrades: 9-12Distance: 0.4 mi
Schools provided by the listing agent
- District: District No. 38
Source: MRMLS. This data may not be complete. We recommend contacting the local school district to confirm school assignments for this home.


