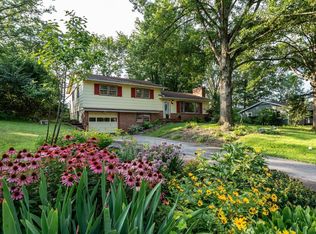Closed
$255,500
128 S Park Ridge Rd, Bloomington, IN 47408
3beds
1,716sqft
Single Family Residence
Built in 1965
0.34 Acres Lot
$256,200 Zestimate®
$--/sqft
$2,331 Estimated rent
Home value
$256,200
$236,000 - $279,000
$2,331/mo
Zestimate® history
Loading...
Owner options
Explore your selling options
What's special
Back on the market with a brand new roof! Due to the recent storms, this home now has a gorgeous new roof. The big ticket items have been taken care of, and the new owner can simply enjoy the fun part of making it their own! This charming 3 bedroom, 1.5 bath home has beautiful hardwood floors, natural wood trim, and ceramic tile adorning a large kitchen, and dining room, and has two living rooms! Unwind by the bay window in the front living space or spread out in the expansive back living room, complete with built-in shelving and access to the private yard filled with flower gardens. Enjoy the outdoors from either of the two covered porches, both ideal spots for sipping your morning coffee or relaxing in the evening. The large backyard offers ample space for outdoor activities and gardening. An attached shed allows for easy storage of outdoor equipment, and the exterior soffits, trim, shed, and doors have been freshly professionally painted. Inside, most ceilings and walls have also been recently painted. The home is located in the Park Ridge East neighborhood which is convenient to shopping, amenities, parks, and trails. All appliances are included. This charmer is move-in ready and perfectly fit for you to call home!
Zillow last checked: 8 hours ago
Listing updated: October 01, 2025 at 10:49am
Listed by:
Amanda Franklin Cell:812-340-2250,
Century 21 Scheetz - Bloomington
Bought with:
David Chastain, RB14046215
RE/MAX Acclaimed Properties
Source: IRMLS,MLS#: 202509772
Facts & features
Interior
Bedrooms & bathrooms
- Bedrooms: 3
- Bathrooms: 2
- Full bathrooms: 1
- 1/2 bathrooms: 1
- Main level bedrooms: 3
Bedroom 1
- Level: Main
Bedroom 2
- Level: Main
Dining room
- Level: Main
- Area: 130
- Dimensions: 13 x 10
Family room
- Level: Main
- Area: 360
- Dimensions: 20 x 18
Kitchen
- Level: Main
- Area: 195
- Dimensions: 15 x 13
Living room
- Level: Main
- Area: 208
- Dimensions: 13 x 16
Heating
- Natural Gas, Forced Air
Cooling
- Central Air
Appliances
- Included: Dishwasher, Refrigerator, Dryer-Electric, Electric Range, Gas Water Heater
Features
- Basement: Crawl Space
- Has fireplace: No
Interior area
- Total structure area: 1,716
- Total interior livable area: 1,716 sqft
- Finished area above ground: 1,716
- Finished area below ground: 0
Property
Parking
- Total spaces: 1
- Parking features: Attached, Garage Door Opener
- Attached garage spaces: 1
Features
- Levels: One
- Stories: 1
Lot
- Size: 0.34 Acres
- Features: Level
Details
- Parcel number: 530536304007.000005
Construction
Type & style
- Home type: SingleFamily
- Architectural style: Ranch
- Property subtype: Single Family Residence
Materials
- Brick, Vinyl Siding
Condition
- New construction: No
- Year built: 1965
Utilities & green energy
- Sewer: City
- Water: City
Community & neighborhood
Location
- Region: Bloomington
- Subdivision: Park Ridge East
Other
Other facts
- Listing terms: Cash,Conventional
Price history
| Date | Event | Price |
|---|---|---|
| 10/1/2025 | Sold | $255,500-5% |
Source: | ||
| 9/2/2025 | Price change | $269,000-2.2% |
Source: | ||
| 8/18/2025 | Price change | $275,000-3.5% |
Source: | ||
| 8/6/2025 | Price change | $285,000-1.4% |
Source: | ||
| 7/21/2025 | Price change | $289,000-3.3% |
Source: | ||
Public tax history
| Year | Property taxes | Tax assessment |
|---|---|---|
| 2024 | $3,216 +13.4% | $312,700 +1.6% |
| 2023 | $2,836 +31% | $307,900 +13.4% |
| 2022 | $2,165 +13.4% | $271,400 +26.2% |
Find assessor info on the county website
Neighborhood: Park Ridge East
Nearby schools
GreatSchools rating
- 8/10University Elementary SchoolGrades: PK-6Distance: 0.9 mi
- 7/10Tri-North Middle SchoolGrades: 7-8Distance: 3.8 mi
- 9/10Bloomington High School NorthGrades: 9-12Distance: 4.6 mi
Schools provided by the listing agent
- Elementary: University
- Middle: Tri-North
- High: Bloomington North
- District: Monroe County Community School Corp.
Source: IRMLS. This data may not be complete. We recommend contacting the local school district to confirm school assignments for this home.

Get pre-qualified for a loan
At Zillow Home Loans, we can pre-qualify you in as little as 5 minutes with no impact to your credit score.An equal housing lender. NMLS #10287.
Sell for more on Zillow
Get a free Zillow Showcase℠ listing and you could sell for .
$256,200
2% more+ $5,124
With Zillow Showcase(estimated)
$261,324