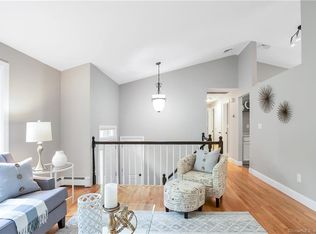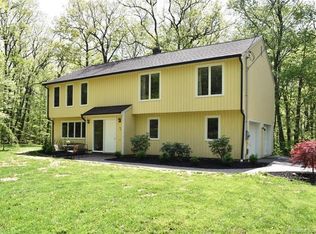A Private Setting on this 2.38 Acres Home offers 5 Bedrooms & 3 Full Baths. The many extras include, Brand New Kitchen w/ Central Island and 5 burner cooktop. Open Flexible floor plan. 1st floor Bedroom w. adjacent Full Bath. A 2nd floor center vaulted family room w/ french doors to an outdoor space. All new hardwoods, 3 updated baths each with its own unique sparkling tile. An oversized 2 tier deck overlooks you private back yard. Finally all new mechanical (Propane Furnace, Propane Tankless Water Heater) and the cherry on top, a New Roof. An emergency power connection was added, so this house is generator ready! EZ to show! This is a move-in ready opportunity for anyone who needs the space. PLEASE WHEN DRIVING ON THE PRIVATE ROAD USE CAUTION. NEIGHBORHOOD CHILDREN RIDING BIKES. TAKE IT SLOW.
This property is off market, which means it's not currently listed for sale or rent on Zillow. This may be different from what's available on other websites or public sources.

