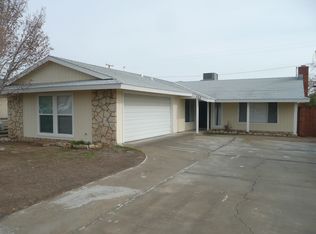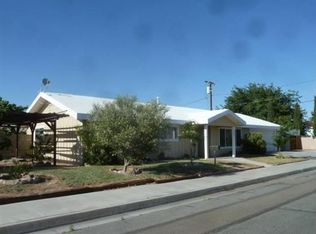Sold for $255,000
Listing Provided by:
Ural McIntosh DRE #02012700 213-328-7230,
Coldwell Banker Envision
Bought with: NONMEMBER MRML
$255,000
128 S Gold Canyon St, Ridgecrest, CA 93555
3beds
1,530sqft
Single Family Residence
Built in 1970
7,985 Square Feet Lot
$270,800 Zestimate®
$167/sqft
$1,929 Estimated rent
Home value
$270,800
$252,000 - $287,000
$1,929/mo
Zestimate® history
Loading...
Owner options
Explore your selling options
What's special
WELCOME TO YOUR NEW HOME! Fully Renovated 3Bd 2Bth home with a big backyard, ready for the Family to come over, and enjoy the new AIR CONDITIONING, NEW CABINETS, LAMINATE FLOORS THROUGHOUT home. CHEFS SINK AND MORE. MASTER BEDROOM W/MASTER BATHROOM. Located near Walmart Homedepot, City Hall, and Restaurant Row. This home is as good as it gets, with New toilets and Tubs and showers. WORTH EVERY PENNY!
Zillow last checked: 8 hours ago
Listing updated: March 23, 2023 at 08:09am
Listing Provided by:
Ural McIntosh DRE #02012700 213-328-7230,
Coldwell Banker Envision
Bought with:
Carla Connally, DRE #01339355
NONMEMBER MRML
Source: CRMLS,MLS#: RS22200412 Originating MLS: California Regional MLS
Originating MLS: California Regional MLS
Facts & features
Interior
Bedrooms & bathrooms
- Bedrooms: 3
- Bathrooms: 2
- Full bathrooms: 1
- 3/4 bathrooms: 1
- Main level bathrooms: 2
- Main level bedrooms: 3
Bedroom
- Features: All Bedrooms Down
Bathroom
- Features: Bathtub, Remodeled, Separate Shower, Tub Shower
Kitchen
- Features: Updated Kitchen
Heating
- Central
Cooling
- Central Air, ENERGY STAR Qualified Equipment, See Remarks
Appliances
- Included: Gas Range
- Laundry: Electric Dryer Hookup, Gas Dryer Hookup, In Garage
Features
- Ceiling Fan(s), Separate/Formal Dining Room, Eat-in Kitchen, High Ceilings, Recessed Lighting, All Bedrooms Down
- Flooring: Laminate
- Has fireplace: Yes
- Fireplace features: Living Room
- Common walls with other units/homes: No Common Walls
Interior area
- Total interior livable area: 1,530 sqft
Property
Parking
- Total spaces: 2
- Parking features: Garage, Paved
- Attached garage spaces: 2
Accessibility
- Accessibility features: Parking
Features
- Levels: One
- Stories: 1
- Patio & porch: None
- Pool features: None
- Spa features: None
- Fencing: Chain Link
- Has view: Yes
- View description: Mountain(s)
Lot
- Size: 7,985 sqft
- Features: Back Yard
Details
- Parcel number: 08013215000
- Zoning: R-2
- Special conditions: Standard
Construction
Type & style
- Home type: SingleFamily
- Property subtype: Single Family Residence
Materials
- Stucco
- Roof: Common Roof,Shingle
Condition
- New construction: No
- Year built: 1970
Utilities & green energy
- Electric: Standard
- Sewer: Sewer Tap Paid
- Water: Public
- Utilities for property: Electricity Connected, Phone Available, Sewer Connected, Water Connected
Community & neighborhood
Community
- Community features: Biking, Curbs, Mountainous, Park
Location
- Region: Ridgecrest
Other
Other facts
- Listing terms: Cash,Conventional,FHA,USDA Loan,VA Loan
- Road surface type: Paved
Price history
| Date | Event | Price |
|---|---|---|
| 3/17/2023 | Sold | $255,000+2%$167/sqft |
Source: | ||
| 1/17/2023 | Listed for sale | $250,000$163/sqft |
Source: | ||
| 12/30/2022 | Pending sale | $250,000$163/sqft |
Source: | ||
| 11/15/2022 | Price change | $250,000-12.3%$163/sqft |
Source: | ||
| 10/24/2022 | Price change | $285,000-3.4%$186/sqft |
Source: | ||
Public tax history
Tax history is unavailable.
Neighborhood: 93555
Nearby schools
GreatSchools rating
- 6/10Gateway Elementary SchoolGrades: K-5Distance: 0.9 mi
- 5/10James Monroe Middle SchoolGrades: 6-8Distance: 0.6 mi
- 6/10Burroughs High SchoolGrades: 9-12Distance: 1.1 mi
Get a cash offer in 3 minutes
Find out how much your home could sell for in as little as 3 minutes with a no-obligation cash offer.
Estimated market value$270,800
Get a cash offer in 3 minutes
Find out how much your home could sell for in as little as 3 minutes with a no-obligation cash offer.
Estimated market value
$270,800

