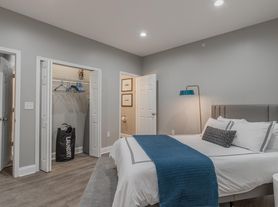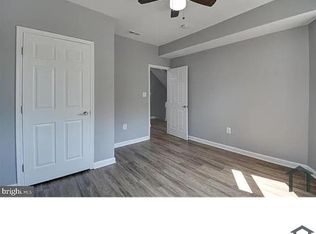Welcome to this stunning 3-bedroom, 2-bathroom home located in the heart of Patterson Park next to Canton. Enjoy beautiful days in Patterson Park and close to many restaurants. This property boasts a newly rehabbed kitchen, complete with high-end amenities that will make any culinary enthusiast feel right at home. The beautiful hardwood floors throughout add a touch of elegance and warmth to the space. 3 large bedrooms with great closet space. The finished lower level provides additional living space, perfect for a variety of uses. Large laundry room. Roof top deck. Imagine enjoying your morning coffee or winding down after a long day while taking in the city views. This home seamlessly blends comfort, style, and convenience, making it a must-see for anyone looking to make Baltimore their home. Pet Policy: nonrefundable pet fee of $200 for a cat & $300 for a dog. Rental Insurance required. Available NOW. $2750 Monthly + Utilities.
House for rent
$2,750/mo
128 S Ellwood Ave, Baltimore, MD 21224
3beds
2,432sqft
Price may not include required fees and charges.
Single family residence
Available now
Cats, dogs OK
In unit laundry
What's special
Finished lower levelNewly rehabbed kitchenRoof top deckBeautiful hardwood floorsHigh-end amenitiesLarge laundry roomCity views
- 12 days |
- -- |
- -- |
Travel times
Looking to buy when your lease ends?
Consider a first-time homebuyer savings account designed to grow your down payment with up to a 6% match & a competitive APY.
Facts & features
Interior
Bedrooms & bathrooms
- Bedrooms: 3
- Bathrooms: 3
- Full bathrooms: 2
- 1/2 bathrooms: 1
Appliances
- Included: Dishwasher, Dryer, Microwave, Refrigerator, Washer
- Laundry: In Unit
Features
- Flooring: Hardwood
Interior area
- Total interior livable area: 2,432 sqft
Property
Parking
- Details: Contact manager
Features
- Exterior features: Finished lower level, High end amenities, Newly rehabbed kitchen, Rooftop Deck, Stove/Range
Details
- Parcel number: 01141751046
Construction
Type & style
- Home type: SingleFamily
- Property subtype: Single Family Residence
Community & HOA
Location
- Region: Baltimore
Financial & listing details
- Lease term: Contact For Details
Price history
| Date | Event | Price |
|---|---|---|
| 11/3/2025 | Listed for rent | $2,750$1/sqft |
Source: Zillow Rentals | ||
| 10/14/2025 | Listing removed | $2,750$1/sqft |
Source: Zillow Rentals | ||
| 9/3/2025 | Price change | $2,750+0.9%$1/sqft |
Source: Zillow Rentals | ||
| 8/20/2025 | Price change | $2,725-5.9%$1/sqft |
Source: Zillow Rentals | ||
| 8/6/2025 | Listed for rent | $2,895+5.3%$1/sqft |
Source: Zillow Rentals | ||

