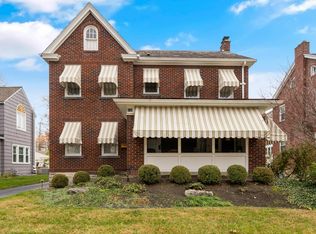Classic Stone and Stucco 2 Story with Slate Roof - 4 to 5 Bedrooms - 2 Full and 2 Half Baths - Approximately 2,693 Square Feet - Center Hall Plan - Exposed Hardwood Floors - Living Room with Bay Window, Stone Wood Burning Fireplace and French Doors to 3 Season Porch - Abundant Natural Light - Formal Dining Room - Chef's Kitchen with Cherry Paneled Cabinetry and Granite Countertops - Master Bedroom with Master Bath - Large 2nd Floor Family Room - 9 Second Floor Closets - Rec Room with Stone Fireplace - Private Fenced Rear Yard with Paver Patio - Freshly Painted Exterior 2016 - 2 Car Attached Rear Load Garage - Quiet Tree Lined Street - A+ Central Bexley Location - Close Proximity to Bexley's Main Campus - Excellent Condition
This property is off market, which means it's not currently listed for sale or rent on Zillow. This may be different from what's available on other websites or public sources.
