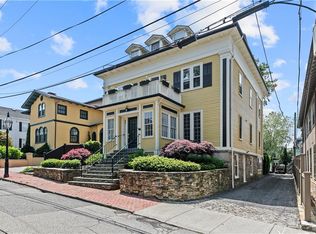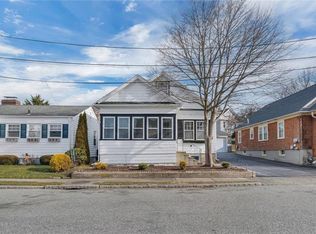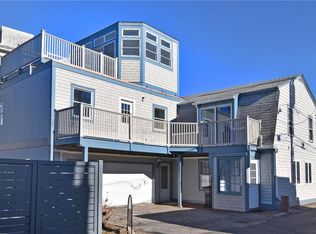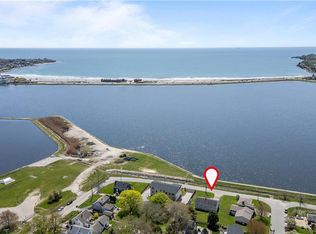Renovated Cape in one of Newport’s most desirable neighborhoods, just off Bellevue Avenue and close to Ocean Drive. The home offers turnkey condition, a first-floor primary bedroom, and a bright main living level with hardwood floors, fireplace, and south-facing light. The updated kitchen opens to dining and a private rear deck overlooking a landscaped yard. Two additional bedrooms upstairs, a full bath, and a framed lower level offer flexibility for future use as an ADU. Two-car garage plus generous off-street parking. A strong option for year-round living or a Newport summer home, with room to expand and parking rarely found at this price point.
For sale
$1,515,000
128 Ruggles Ave, Newport, RI 02840
3beds
1,570sqft
Est.:
Single Family Residence
Built in 1950
8,520.34 Square Feet Lot
$-- Zestimate®
$965/sqft
$-- HOA
What's special
Two-car garageLandscaped yardGenerous off-street parkingTwo additional bedrooms upstairsPrivate rear deckUpdated kitchenBright main living level
- 3 days |
- 2,529 |
- 50 |
Likely to sell faster than
Zillow last checked: 8 hours ago
Listing updated: January 21, 2026 at 09:55am
Listed by:
Gordon King 401-924-1774,
Hogan Associates Christie's
Source: StateWide MLS RI,MLS#: 1403047
Tour with a local agent
Facts & features
Interior
Bedrooms & bathrooms
- Bedrooms: 3
- Bathrooms: 2
- Full bathrooms: 2
Bathroom
- Level: First
Bathroom
- Level: Second
Other
- Level: Second
Other
- Level: Second
Other
- Level: First
Dining room
- Level: First
Kitchen
- Level: First
Living room
- Level: First
Heating
- Oil, Baseboard, Forced Water
Cooling
- None
Appliances
- Included: Dishwasher, Dryer, Exhaust Fan, Disposal, Range Hood, Microwave, Oven/Range, Washer
Features
- Wall (Dry Wall), Plumbing (Mixed)
- Flooring: Hardwood
- Basement: Full,Interior Entry,Partially Finished
- Number of fireplaces: 1
- Fireplace features: Brick
Interior area
- Total structure area: 1,570
- Total interior livable area: 1,570 sqft
- Finished area above ground: 1,570
- Finished area below ground: 0
Video & virtual tour
Property
Parking
- Total spaces: 6
- Parking features: Detached, Driveway
- Garage spaces: 2
- Has uncovered spaces: Yes
Accessibility
- Accessibility features: Extra Wide Shower
Lot
- Size: 8,520.34 Square Feet
- Features: Corner Lot, Wooded
Details
- Parcel number: NEWPM040B0371
- Zoning: R10A
Construction
Type & style
- Home type: SingleFamily
- Architectural style: Cape Cod,Cottage
- Property subtype: Single Family Residence
Materials
- Dry Wall, Clapboard
- Foundation: Concrete Perimeter
Condition
- New construction: No
- Year built: 1950
Utilities & green energy
- Electric: 100 Amp Service
- Utilities for property: Sewer Connected, Water Connected
Community & HOA
Community
- Features: Near Public Transport, Golf, Hospital, Marina, Private School, Public School, Restaurants, Near Shopping, Near Swimming, Tennis
- Subdivision: 5th Ward
HOA
- Has HOA: No
Location
- Region: Newport
Financial & listing details
- Price per square foot: $965/sqft
- Tax assessed value: $1,025,000
- Annual tax amount: $7,150
- Date on market: 1/19/2026
Estimated market value
Not available
Estimated sales range
Not available
Not available
Price history
Price history
| Date | Event | Price |
|---|---|---|
| 1/19/2026 | Listed for sale | $1,515,000+8.2%$965/sqft |
Source: | ||
| 9/30/2025 | Sold | $1,400,000-6.4%$892/sqft |
Source: | ||
| 8/12/2025 | Pending sale | $1,495,000$952/sqft |
Source: | ||
| 8/7/2025 | Listed for sale | $1,495,000-0.3%$952/sqft |
Source: | ||
| 5/15/2025 | Listing removed | $1,499,000$955/sqft |
Source: | ||
Public tax history
Public tax history
| Year | Property taxes | Tax assessment |
|---|---|---|
| 2025 | $8,906 +24.7% | $1,025,000 |
| 2024 | $7,144 +12.5% | $1,025,000 +55.1% |
| 2023 | $6,352 | $661,000 |
Find assessor info on the county website
BuyAbility℠ payment
Est. payment
$7,352/mo
Principal & interest
$5875
Property taxes
$947
Home insurance
$530
Climate risks
Neighborhood: Fifth Ward
Nearby schools
GreatSchools rating
- 4/10Frank E. Thompson Middle SchoolGrades: 5-8Distance: 1.7 mi
- 4/10Rogers High SchoolGrades: 9-12Distance: 0.4 mi
- 3/10Pell Elementary SchoolGrades: PK-4Distance: 2.9 mi




