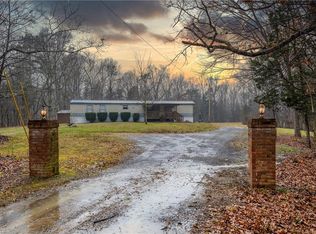Sold for $240,000
$240,000
128 Roy Davis Rd, Mocksville, NC 27028
3beds
1,818sqft
Manufactured Home, Residential
Built in 1992
0.46 Acres Lot
$245,000 Zestimate®
$--/sqft
$1,242 Estimated rent
Home value
$245,000
$203,000 - $296,000
$1,242/mo
Zestimate® history
Loading...
Owner options
Explore your selling options
What's special
Welcome to this beautifully updated triple-wide home that combines spacious living with modern comfort. Situated on a generous lot, this home is a perfect place to relax. Kitchen is chef's dream! Enjoy preparing meals in this updated kitchen featuring butcher block countertops with plenty of prep and storage space. Remodeled bathrooms are luxurious and contemporary with a spa like feel. Large rooms with open and airy living spaces are perfect for hosting gatherings or unwinding at the end of the day. Large front porch and back deck to enjoy your morning coffee or evening sunsets. This home has been thoughtfully updated to provide the perfect blend of functionality and style. Don't miss the opportunity to make it yours!
Zillow last checked: 8 hours ago
Listing updated: March 13, 2025 at 06:19pm
Listed by:
Brett Boger 336-409-4967,
Premier Realty NC
Bought with:
NONMEMBER NONMEMBER
nonmls
Source: Triad MLS,MLS#: 1167728 Originating MLS: Winston-Salem
Originating MLS: Winston-Salem
Facts & features
Interior
Bedrooms & bathrooms
- Bedrooms: 3
- Bathrooms: 2
- Full bathrooms: 2
- Main level bathrooms: 2
Primary bedroom
- Level: Main
- Dimensions: 16.17 x 12.67
Bedroom 2
- Level: Main
- Dimensions: 11 x 10.08
Bedroom 3
- Level: Main
- Dimensions: 10.08 x 10
Kitchen
- Level: Main
- Dimensions: 20.33 x 12.92
Laundry
- Level: Main
- Dimensions: 13.75 x 9.5
Living room
- Level: Main
- Dimensions: 31.42 x 26.08
Heating
- Heat Pump, Electric
Cooling
- Central Air
Appliances
- Included: Dishwasher, Free-Standing Range, Electric Water Heater
- Laundry: Main Level
Features
- Ceiling Fan(s), Dead Bolt(s), Kitchen Island, Vaulted Ceiling(s)
- Flooring: Laminate, Vinyl
- Basement: Crawl Space
- Number of fireplaces: 1
- Fireplace features: Gas Log, Great Room
Interior area
- Total structure area: 1,818
- Total interior livable area: 1,818 sqft
- Finished area above ground: 1,818
Property
Parking
- Total spaces: 1
- Parking features: Carport, Driveway, Attached Carport
- Attached garage spaces: 1
- Has carport: Yes
- Has uncovered spaces: Yes
Accessibility
- Accessibility features: 2 or more Access Exits
Features
- Levels: One
- Stories: 1
- Patio & porch: Porch
- Pool features: None
- Fencing: None
Lot
- Size: 0.46 Acres
- Features: Cleared, Not in Flood Zone
Details
- Parcel number: G3050A0009
- Zoning: rural ac
- Special conditions: Owner Sale
Construction
Type & style
- Home type: MobileManufactured
- Property subtype: Manufactured Home, Residential
Materials
- Vinyl Siding
Condition
- Year built: 1992
Utilities & green energy
- Sewer: Septic Tank
- Water: Public
Community & neighborhood
Location
- Region: Mocksville
- Subdivision: Sunset Hills
Other
Other facts
- Listing agreement: Exclusive Right To Sell
- Listing terms: Cash,Conventional,FHA,VA Loan
Price history
| Date | Event | Price |
|---|---|---|
| 3/13/2025 | Sold | $240,000-1.8% |
Source: | ||
| 2/9/2025 | Pending sale | $244,500 |
Source: | ||
| 2/3/2025 | Listed for sale | $244,500 |
Source: | ||
| 1/23/2025 | Pending sale | $244,500 |
Source: | ||
| 1/21/2025 | Listed for sale | $244,500+29.4% |
Source: | ||
Public tax history
| Year | Property taxes | Tax assessment |
|---|---|---|
| 2025 | $1,416 +191.2% | $205,580 +226.9% |
| 2024 | $486 +3.2% | $62,880 +3.2% |
| 2023 | $471 -0.6% | $60,930 |
Find assessor info on the county website
Neighborhood: 27028
Nearby schools
GreatSchools rating
- 5/10William R Davie ElementaryGrades: PK-5Distance: 2.6 mi
- 8/10North Davie MiddleGrades: 6-8Distance: 3.6 mi
- 4/10Davie County HighGrades: 9-12Distance: 3.7 mi
Get a cash offer in 3 minutes
Find out how much your home could sell for in as little as 3 minutes with a no-obligation cash offer.
Estimated market value
$245,000
