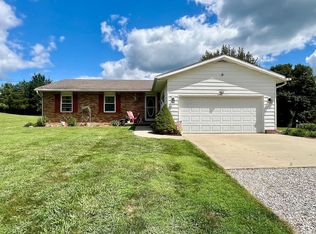Ranch home, 1846 sq ft with many upgrades in last few years. Remodeled Master Bath with double sinks and new cabinets. New paved driveway in 2018. New vinyl flooring in bedrooms and Master Bath. All new 6 panel interior doors. Spacious dining area 23x14, family room, living room, 3 bedrooms, 2 1/2 baths. Large covered patio overlooks in-ground pool w/ cabana. 3 car detached garage.Private 1.86 acre lot in great location!
This property is off market, which means it's not currently listed for sale or rent on Zillow. This may be different from what's available on other websites or public sources.

