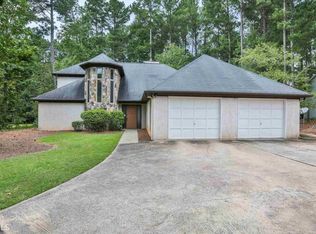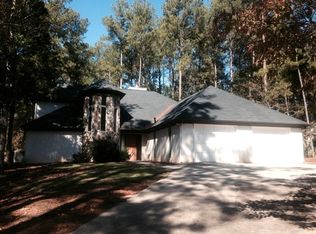Don't miss out on this timeless traditional style home in Peachtree City. This absolute gem of a home has been meticulously maintained and lovingly cared for by its owners. The overall condition of this home will impress you! The main level of this home features laminate wood flooring on the main level, tile flooring in the kitchen, and brand new carpet in the great room. The main level also features a beautifully updated kitchen boasting granite counters, gorgeous cabinetry, & a full suite of stainless steel appliances. The great room features built in cabinetry on either side of the fireplace for additional storage options. This home has also has smooth ceilings throughout the home. Upstairs features a spacious owner's suite that includes a full en suite with granite counter topped double vanity, large garden tub, tile flooring and tub surround, and stand alone shower. This space is light, bight, and airy due to the natural light streaming in and the calming neutrals complimenting this space. The upper level features 2 additional bedrooms, another full bathrooms, and a multi-purpose loft area that is perfect for today's flexible living space needs! This home sits on a beautiful level lot that is approximately .43 acres. The back is slightly wooded which offers nice privacy from bordering properties. This home's neighborhood offers a log cabin style clubhouse for resident usage. Take a moment to check it out when you come see this amazing home! The neighborhood is close to schools, shopping, and TONS of local area amenities. Dare to compare, and call us for even more information on this truly great home!
This property is off market, which means it's not currently listed for sale or rent on Zillow. This may be different from what's available on other websites or public sources.

