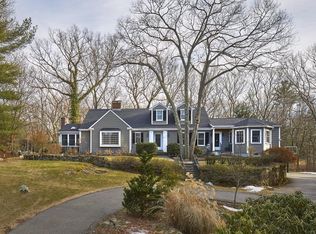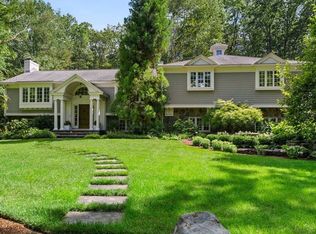This elegant colonial home, privately sited in one of Weston???s most desirable south side neighborhoods, has been meticulously maintained and masterfully updated with the finest level of finishes throughout. Sun-filled and beautifully appointed rooms allow for modern living and gracious entertaining. Offering more than 5000 sf of living space, this home has five spacious en-suite bedrooms. The fully-equipped chef???s kitchen with large center island and breakfast area flows seamlessly to the family room with custom built-ins and wood burning fireplace. The expansive private office highlights handsome cherry cabinetry and a gas fireplace. A stunning primary suite offers a glamorous bath and multiple closets. The walkout lower level has a recreation room, exercise room, large bedroom and full bath. With beautiful gardens, attractive hardscape, and lush lawn, this all-encompassing property adjacent to miles of conservation land and trails will appeal to the most discerning buyers. 2022-06-02
This property is off market, which means it's not currently listed for sale or rent on Zillow. This may be different from what's available on other websites or public sources.

