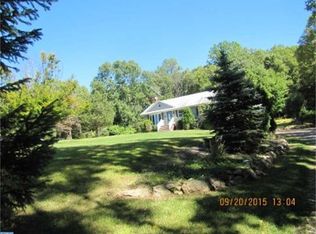WOW WHAT AN OPPORTUNITY FOR THIS 3 BEDROOM 2 BATHROOM RANCH ON JUST OVER 1 ACRE OF PROPERTY, WRAP AROUND DECKING, LOTS OF LAND TO WORK WITH PARTIALLY OPEN & WOODED. YOUNG IN AGE, GREAT SETTING AND OPEN FLOOR PLAN MAKE THIS HOME A WINNER! WOOD BURNING STOVE INSERT IN LIVING ROOM, SLIDERS TO DECK, OPEN TO KITCHEN AREA WITH CENTER ISLAND, DISHWASHER, 2 FULL BATHROOMS, MASTER BEDROOM SUITE, LOTS OF CLOSET SPACE, FULL BASEMENT WITH HIGH CEILING FOR STORAGE, UTILITIES OR FUTURE ADDITIONAL LIVING SPACE. LOTS TO OFFER HERE AND GOOD SPACE & STORAGE. GREAT LOT AND LOCATION. This home has natural gas, not propane.
This property is off market, which means it's not currently listed for sale or rent on Zillow. This may be different from what's available on other websites or public sources.
