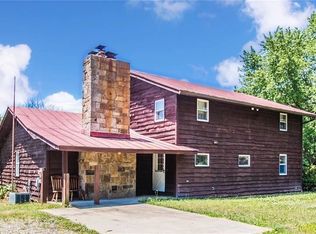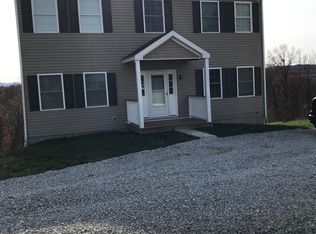Country living at its best! Charming home with a private setting and beautiful views on 24.6 acres! Beamed ceilings and tongue and groove paneled walls throughout. Eat-in Kitchen with handmade cabinets. Dining Room with built-in china closet. Living Room with bay window that overlooks the property. Very large Family Room with stone fireplace and hardwood floors. Large Master Bedroom with three large closets. Full Bathroom has separate tub & shower and vanity area. Large two car garage with additional storage. This home is a must see!
This property is off market, which means it's not currently listed for sale or rent on Zillow. This may be different from what's available on other websites or public sources.

