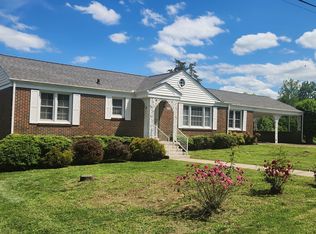Closed
$202,500
128 Riverside Dr, Centerville, TN 37033
3beds
1,216sqft
Single Family Residence, Residential
Built in 1960
10,454.4 Square Feet Lot
$201,600 Zestimate®
$167/sqft
$1,419 Estimated rent
Home value
$201,600
Estimated sales range
Not available
$1,419/mo
Zestimate® history
Loading...
Owner options
Explore your selling options
What's special
One level brick home with Renewal by Anderson windows (installed in 2022 with transferable warranty). Real sand and finish hardwood floors. Gas fireplace. Bar stool seating area in kitchen. Refrigerator and stove/oven remain. Linen closet in bathroom. Metal roof and HVAC installed in 2016. Attached carport. Concrete driveway. Tall crawl space. Storage building. City sewer, gas, water & trash pickup. MLConnect high speed internet. Quiet neighborhood close to town. Convenient location to schools, hospital and Centerville Square
Zillow last checked: 8 hours ago
Listing updated: May 29, 2025 at 11:00am
Listing Provided by:
Jamie Hinson 615-289-6968,
Benchmark Realty, LLC
Bought with:
Ashlee Spurlock McVoy, 354145
Red Bird Realty
Source: RealTracs MLS as distributed by MLS GRID,MLS#: 2795116
Facts & features
Interior
Bedrooms & bathrooms
- Bedrooms: 3
- Bathrooms: 1
- Full bathrooms: 1
- Main level bedrooms: 3
Bedroom 1
- Area: 144 Square Feet
- Dimensions: 12x12
Bedroom 2
- Area: 121 Square Feet
- Dimensions: 11x11
Bedroom 3
- Area: 121 Square Feet
- Dimensions: 11x11
Dining room
- Area: 90 Square Feet
- Dimensions: 10x9
Kitchen
- Area: 144 Square Feet
- Dimensions: 12x12
Living room
- Area: 242 Square Feet
- Dimensions: 22x11
Heating
- Central
Cooling
- Central Air
Appliances
- Included: Oven, Refrigerator
Features
- High Speed Internet
- Flooring: Wood, Vinyl
- Basement: Crawl Space
- Number of fireplaces: 1
- Fireplace features: Gas, Living Room
Interior area
- Total structure area: 1,216
- Total interior livable area: 1,216 sqft
- Finished area above ground: 1,216
Property
Parking
- Total spaces: 1
- Parking features: Attached, Concrete
- Carport spaces: 1
Features
- Levels: One
- Stories: 1
- Patio & porch: Porch, Covered
Lot
- Size: 10,454 sqft
- Dimensions: 83 x 125 M
Details
- Parcel number: 041108I H 00600 00001108I
- Special conditions: Standard
Construction
Type & style
- Home type: SingleFamily
- Property subtype: Single Family Residence, Residential
Materials
- Brick
- Roof: Metal
Condition
- New construction: No
- Year built: 1960
Utilities & green energy
- Sewer: Public Sewer
- Water: Public
- Utilities for property: Water Available
Community & neighborhood
Location
- Region: Centerville
- Subdivision: -
Price history
| Date | Event | Price |
|---|---|---|
| 5/29/2025 | Sold | $202,500+1.3%$167/sqft |
Source: | ||
| 4/23/2025 | Pending sale | $200,000$164/sqft |
Source: | ||
| 4/18/2025 | Price change | $200,000-2.4%$164/sqft |
Source: | ||
| 2/24/2025 | Listed for sale | $205,000+107.1%$169/sqft |
Source: | ||
| 9/29/2017 | Sold | $99,000-0.2%$81/sqft |
Source: Public Record Report a problem | ||
Public tax history
| Year | Property taxes | Tax assessment |
|---|---|---|
| 2024 | $977 +6.9% | $26,575 |
| 2023 | $914 +259.8% | $26,575 |
| 2022 | $254 | $26,575 +26.1% |
Find assessor info on the county website
Neighborhood: 37033
Nearby schools
GreatSchools rating
- NACenterville ElementaryGrades: PK-2Distance: 0.9 mi
- 7/10Hickman Co Middle SchoolGrades: 6-8Distance: 2.9 mi
- 5/10Hickman Co Sr High SchoolGrades: 9-12Distance: 2.7 mi
Schools provided by the listing agent
- Elementary: Centerville Elementary
- Middle: Hickman Co Middle School
- High: Hickman Co Sr High School
Source: RealTracs MLS as distributed by MLS GRID. This data may not be complete. We recommend contacting the local school district to confirm school assignments for this home.

Get pre-qualified for a loan
At Zillow Home Loans, we can pre-qualify you in as little as 5 minutes with no impact to your credit score.An equal housing lender. NMLS #10287.
