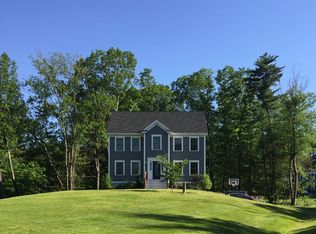Welcome to sought-after Falls Way, centrally located in Greenland NH. 128 Ridgecrest is sited on an incredible 1.44 acre lot, at the end of a cul-de-sac, with a large lush lawn, fire pit, and direct access to SELT conservation trails! This picture perfect three bedroom home has been lovingly enjoyed and maintained and is now ready to welcome the next lucky owners. This sun filled home offers a fabulous open floor plan including a roomy living room with centered fireplace, a gorgeous kitchen with large walk-in pantry and dining area; half bath and a versatile office/study/playroom which has serene views of this beautiful wooded neighborhood. The kitchen boasts a center island, granite counter tops, and stainless steel appliances including a custom back splash behind the gas range. Upstairs you will find the spacious and beautifully appointed master bedroom with two walk-in closets and en suite master bathroom. Two additional large bedrooms, a 2nd full bath, and a laundry area complete the well laid out 2nd floor. The 2-car garage is spacious with direct entry to the basement. This well landscaped property, including irrigation system, has an elegant approach up the driveway to the beautiful new front walkway and the garage. You will also enjoy the sanctuary of your private, fenced backyard. This home has it all and is conveniently located with easy commuter access, and close to all beaches, restaurants, and shopping the beautiful Seacoast has to offer!
This property is off market, which means it's not currently listed for sale or rent on Zillow. This may be different from what's available on other websites or public sources.
