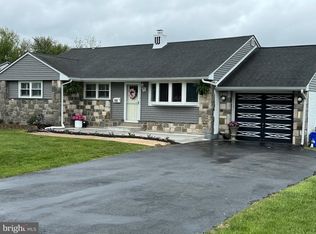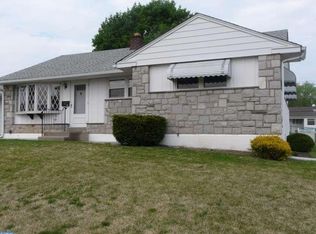Sold for $394,500
$394,500
128 Richard Rd, Aston, PA 19014
3beds
1,282sqft
Single Family Residence
Built in 1957
0.25 Acres Lot
$405,900 Zestimate®
$308/sqft
$2,261 Estimated rent
Home value
$405,900
$365,000 - $451,000
$2,261/mo
Zestimate® history
Loading...
Owner options
Explore your selling options
What's special
Discover the charm of this delightful rancher, nestled on a generous 0.25-acre lot. Built in 1957, this well-loved & pristinely cared-for residence offers 1,282 sq. ft. of potential.....featuring 3 bedrooms and two full bathrooms--the hall bathroom offering a tub/shower. The inviting layout is perfect for both relaxation and entertaining, with a main floor laundry for added convenience. The unfinished basement presents a blank canvas for your creative vision—imagine a cozy family room or a personal gym! Enjoy the ease of driveway parking and the simplicity of a low-maintenance exterior with durable stone and stucco construction. This home is not just a place to live; it’s a space to create lasting memories. With its warm ambiance and ample outdoor space, you’ll find plenty of room for gardening, play, or simply unwinding in the fresh air. Just a 20 minute drive to Philadelphia International Airport, 15 mins from tax-free shopping in DE & walking distance from Dairy Queen, The Aston Diner, Bruster's, and Ocean City Coffee Co. on Neumann's campus-- Richard Rd. is the perfect location. Embrace the opportunity to make this charming property your own and experience the comfort of home.
Zillow last checked: 8 hours ago
Listing updated: July 18, 2025 at 04:37am
Listed by:
Sarah Lawson 610-952-5685,
Long & Foster Real Estate, Inc.,
Co-Listing Agent: Anna M Lee 610-220-7336,
Long & Foster Real Estate, Inc.
Bought with:
Joe Robins, RM425139
Morgan Francis Realty
Source: Bright MLS,MLS#: PADE2092130
Facts & features
Interior
Bedrooms & bathrooms
- Bedrooms: 3
- Bathrooms: 2
- Full bathrooms: 2
- Main level bathrooms: 2
- Main level bedrooms: 3
Basement
- Area: 0
Heating
- Forced Air, Natural Gas
Cooling
- Central Air, Natural Gas
Appliances
- Included: Water Heater
- Laundry: Main Level
Features
- Eat-in Kitchen, Other
- Windows: Skylight(s)
- Basement: Unfinished,Sump Pump,Drain
- Has fireplace: No
Interior area
- Total structure area: 1,282
- Total interior livable area: 1,282 sqft
- Finished area above ground: 1,282
- Finished area below ground: 0
Property
Parking
- Total spaces: 4
- Parking features: Garage Faces Front, Driveway, Attached
- Attached garage spaces: 1
- Uncovered spaces: 3
Accessibility
- Accessibility features: Grip-Accessible Features
Features
- Levels: One
- Stories: 1
- Pool features: None
- Fencing: Back Yard
Lot
- Size: 0.25 Acres
- Dimensions: 75.00 x 147.00
Details
- Additional structures: Above Grade, Below Grade
- Parcel number: 02000202500
- Zoning: RESID
- Special conditions: Standard
Construction
Type & style
- Home type: SingleFamily
- Architectural style: Ranch/Rambler
- Property subtype: Single Family Residence
Materials
- Stucco, Stone
- Foundation: Concrete Perimeter
- Roof: Shingle
Condition
- New construction: No
- Year built: 1957
Utilities & green energy
- Sewer: Public Sewer
- Water: Public
Community & neighborhood
Location
- Region: Aston
- Subdivision: None Available
- Municipality: ASTON TWP
Other
Other facts
- Listing agreement: Exclusive Right To Sell
- Listing terms: Cash,Conventional,FHA,VA Loan
- Ownership: Fee Simple
Price history
| Date | Event | Price |
|---|---|---|
| 7/18/2025 | Sold | $394,500-1.1%$308/sqft |
Source: | ||
| 6/18/2025 | Pending sale | $399,000$311/sqft |
Source: | ||
| 6/6/2025 | Listed for sale | $399,000$311/sqft |
Source: | ||
Public tax history
| Year | Property taxes | Tax assessment |
|---|---|---|
| 2025 | $6,781 +6.6% | $245,100 |
| 2024 | $6,360 +4.7% | $245,100 |
| 2023 | $6,075 +3.7% | $245,100 |
Find assessor info on the county website
Neighborhood: Village Green-Green Ridge
Nearby schools
GreatSchools rating
- 4/10Pennell El SchoolGrades: K-5Distance: 0.5 mi
- 4/10Northley Middle SchoolGrades: 6-8Distance: 1.3 mi
- 7/10Sun Valley High SchoolGrades: 9-12Distance: 1.1 mi
Schools provided by the listing agent
- Elementary: Pennell
- Middle: Northley
- High: Sun Valley
- District: Penn-delco
Source: Bright MLS. This data may not be complete. We recommend contacting the local school district to confirm school assignments for this home.
Get a cash offer in 3 minutes
Find out how much your home could sell for in as little as 3 minutes with a no-obligation cash offer.
Estimated market value$405,900
Get a cash offer in 3 minutes
Find out how much your home could sell for in as little as 3 minutes with a no-obligation cash offer.
Estimated market value
$405,900

