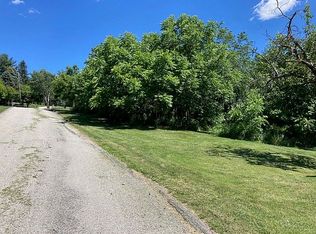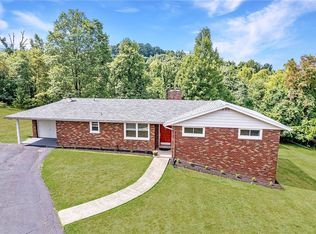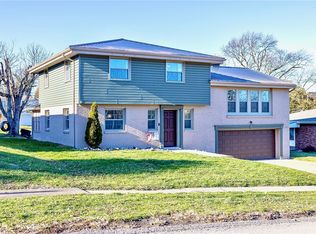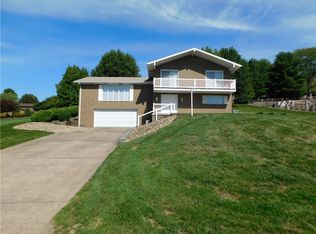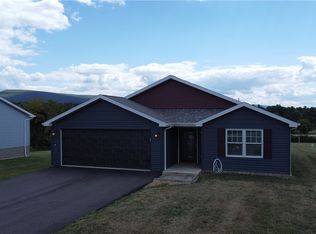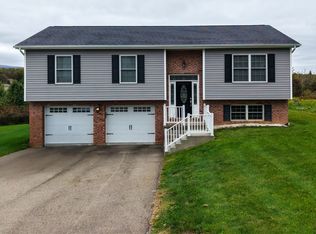Let's envision a move-in ready, no step-ranch on acreage.... And then let's open our eyes and look at 128 Reservoir Hill Road. Tucked on a back country road, this brick home is nestled on 6.7 acres with a wooded backyard enveloping you in privacy. Through the front door is a designated entry with slate flooring. To the left is the breakfast nook, fully equipped kitchen powder room, and side entrance to the home/garage. Ahead of th entry is the living room with wood burning fireplace, dining room area, and around the corner is an additional family room space. The three appropriately sized bedrooms are to the right of the entry, as well as the full bathroom. Downstairs is full of opportunity with high ceilings, a full window and walk our access, but most importantly-- A second wood burning fire place. There are also rough-ins for a full bathroom next to the laundry area. In addition to the acreage, outside can be enjoyed on the covered back patio.
For sale
$369,900
128 Reservoir Hill Rd S, Uniontown, PA 15401
3beds
1,490sqft
Est.:
Single Family Residence
Built in 1970
6.7 Acres Lot
$-- Zestimate®
$248/sqft
$-- HOA
What's special
Wood burning fireplaceSecond wood burning fireplaceFully equipped kitchenAdditional family room spaceAppropriately sized bedroomsHigh ceilingsBreakfast nook
- 151 days |
- 647 |
- 29 |
Zillow last checked: 8 hours ago
Listing updated: August 14, 2025 at 01:46pm
Listed by:
Carolyn Domasky 724-838-3660,
BERKSHIRE HATHAWAY THE PREFERRED REALTY 724-838-3660
Source: WPMLS,MLS#: 1715674 Originating MLS: West Penn Multi-List
Originating MLS: West Penn Multi-List
Tour with a local agent
Facts & features
Interior
Bedrooms & bathrooms
- Bedrooms: 3
- Bathrooms: 2
- Full bathrooms: 1
- 1/2 bathrooms: 1
Heating
- Forced Air, Oil
Cooling
- Central Air, Electric
Appliances
- Included: Some Electric Appliances, Dishwasher, Refrigerator, Stove
Features
- Pantry
- Flooring: Hardwood, Tile
- Windows: Multi Pane
- Basement: Unfinished,Walk-Out Access
- Number of fireplaces: 2
- Fireplace features: Wood Burning
Interior area
- Total structure area: 1,490
- Total interior livable area: 1,490 sqft
Video & virtual tour
Property
Parking
- Total spaces: 1
- Parking features: Attached, Garage, Garage Door Opener
- Has attached garage: Yes
Features
- Levels: One
- Stories: 1
- Pool features: None
Lot
- Size: 6.7 Acres
Construction
Type & style
- Home type: SingleFamily
- Architectural style: Ranch
- Property subtype: Single Family Residence
Materials
- Brick
- Roof: Composition
Condition
- Resale
- Year built: 1970
Utilities & green energy
- Sewer: Public Sewer
- Water: Public
Community & HOA
Location
- Region: Uniontown
Financial & listing details
- Price per square foot: $248/sqft
- Tax assessed value: $137,270
- Annual tax amount: $3,806
- Date on market: 8/9/2025
Estimated market value
Not available
Estimated sales range
Not available
Not available
Price history
Price history
| Date | Event | Price |
|---|---|---|
| 4/8/2025 | Price change | $369,900+2.8%$248/sqft |
Source: | ||
| 8/9/2024 | Listed for sale | $359,900$242/sqft |
Source: | ||
Public tax history
Public tax history
Tax history is unavailable.BuyAbility℠ payment
Est. payment
$2,243/mo
Principal & interest
$1763
Property taxes
$351
Home insurance
$129
Climate risks
Neighborhood: 15401
Nearby schools
GreatSchools rating
- 4/10Hutchinson El SchoolGrades: K-5Distance: 0.6 mi
- 4/10Laurel Highlands Middle SchoolGrades: 6-8Distance: 3.5 mi
- 4/10Laurel Highlands Senior High SchoolGrades: 9-12Distance: 3.7 mi
Schools provided by the listing agent
- District: Laurel High
Source: WPMLS. This data may not be complete. We recommend contacting the local school district to confirm school assignments for this home.
- Loading
- Loading
