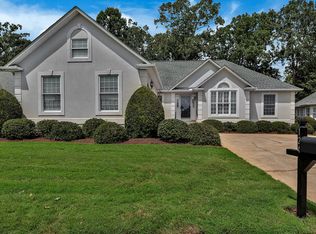Welcome to this cul de sac property inside the famed Reed Place. This 4/5 Bedroom 3.5 bath house lots to offer! As soon as you step in the door you notice how large and spacious the rooms are. You are greeted to your right with a formal sitting room/office, and to your left you the large dining/living combination with a fireplace. The kitchen is spacious and offers an abundance of cabinet space, and storage. There are newer wood floors, and beautiful quartz countertops. Two large pantries are just off of the kitchen, along with a large laundry room with sink, cabinets, a half bath, and then a second stairway leading to the library/bedroom upstairs. The large 2 car garage offers a large storage room as well. Finishing out the first floor you have a large guest bedroom, with a full bath beside and lastly you step into the large master bedroom with a large walk in closet, and a very large master bath with a separate shower and bath. On the first floor there is access to the patio from the kitchen and master. There are plantation shutters throughout the house on every window as well. Now you step up the 2ND staircase and you arrive upstairs. There is a large bedroom, or library, with 3 large closets. There is also another room that could be an office or even 5th bedroom, a full bath connected to that, and then bedroom number 4. This house has it all! With 16 closets throughout the house it offers plenty of storage, and just off of Reed Road, it offers great location seconds from 81 and minutes to downtown Anderson. Newer AC units!
This property is off market, which means it's not currently listed for sale or rent on Zillow. This may be different from what's available on other websites or public sources.

