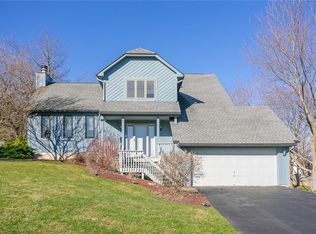Closed
$265,000
128 Red Hickory Dr, Rochester, NY 14626
3beds
2,328sqft
Single Family Residence
Built in 1980
0.27 Acres Lot
$281,900 Zestimate®
$114/sqft
$3,011 Estimated rent
Maximize your home sale
Get more eyes on your listing so you can sell faster and for more.
Home value
$281,900
$259,000 - $307,000
$3,011/mo
Zestimate® history
Loading...
Owner options
Explore your selling options
What's special
Welcome to this delightful ranch-style home that offers an impressive 2328 SqFt of living space! Note the lovely brick front exterior w/front window awning. This charming property boasts 3-4 bedrooms & 2.5 bathrooms, providing ample room for family & guests alike. Step inside & discover a world of comfort & convenience. The spacious kitchen features abundant cabinet & counter space, a triple-sized pantry, & new appliances, including stove w/Jen-Aire grill for culinary adventures. The formal dining room is perfect for hosting elegant dinner parties or enjoying family meals. Cozy up in the family room, where a Heatilator fireplace adds warmth & ambiance to your gatherings. The primary bedroom offers a tranquil retreat. This home is brimming with extras that make life easier and more enjoyable. Enjoy the convenience of 1st-floor laundry or home office. Andersen windows throughout, and a central vacuum system. The two-car garage ensures your vehicles stay protected from the elements. But wait, there's more! The full basement, with security windows, is a blank canvas waiting for your creative touch, Show and sell ebox front door. All appointments through Showing time!
Zillow last checked: 8 hours ago
Listing updated: November 06, 2024 at 11:52am
Listed by:
Rose M. Valleriani 585-227-4770,
Howard Hanna,
Cathy Sarkis 585-227-4770,
Howard Hanna
Bought with:
Youseph Fadhl Salem, 10401374015
Howard Hanna
Rose M. Valleriani, 30VA0356213
Howard Hanna
Source: NYSAMLSs,MLS#: R1563592 Originating MLS: Rochester
Originating MLS: Rochester
Facts & features
Interior
Bedrooms & bathrooms
- Bedrooms: 3
- Bathrooms: 3
- Full bathrooms: 2
- 1/2 bathrooms: 1
- Main level bathrooms: 3
- Main level bedrooms: 3
Bedroom 1
- Level: First
Bedroom 1
- Level: First
Bedroom 2
- Level: First
Bedroom 2
- Level: First
Bedroom 3
- Level: First
Bedroom 3
- Level: First
Family room
- Level: First
Family room
- Level: First
Kitchen
- Level: First
Kitchen
- Level: First
Living room
- Level: First
Living room
- Level: First
Heating
- Gas, Forced Air, Hot Water
Cooling
- Central Air
Appliances
- Included: Dryer, Dishwasher, Exhaust Fan, Gas Cooktop, Disposal, Gas Oven, Gas Range, Gas Water Heater, Indoor Grill, Refrigerator, Range Hood, Washer, Humidifier
- Laundry: Main Level
Features
- Separate/Formal Dining Room, Entrance Foyer, Separate/Formal Living Room, Great Room, Other, See Remarks, Natural Woodwork, Bedroom on Main Level, Main Level Primary, Primary Suite
- Flooring: Carpet, Varies
- Windows: Storm Window(s), Thermal Windows, Wood Frames
- Basement: Full,Sump Pump
- Number of fireplaces: 1
Interior area
- Total structure area: 2,328
- Total interior livable area: 2,328 sqft
Property
Parking
- Total spaces: 2.5
- Parking features: Attached, Garage, Driveway, Garage Door Opener
- Attached garage spaces: 2.5
Accessibility
- Accessibility features: Accessible Bedroom, Other, Accessible Doors
Features
- Levels: One
- Stories: 1
- Patio & porch: Open, Patio, Porch
- Exterior features: Awning(s), Blacktop Driveway, Patio, Private Yard, See Remarks
Lot
- Size: 0.27 Acres
- Dimensions: 59 x 200
- Features: Residential Lot
Details
- Parcel number: 2628000891000005013000
- Special conditions: Estate
Construction
Type & style
- Home type: SingleFamily
- Architectural style: Ranch
- Property subtype: Single Family Residence
Materials
- Brick, Vinyl Siding, Copper Plumbing
- Foundation: Block
- Roof: Asphalt
Condition
- Resale
- Year built: 1980
Utilities & green energy
- Electric: Circuit Breakers
- Sewer: Connected
- Water: Connected, Public
- Utilities for property: Cable Available, High Speed Internet Available, Sewer Connected, Water Connected
Green energy
- Energy efficient items: Appliances, HVAC, Windows
Community & neighborhood
Location
- Region: Rochester
Other
Other facts
- Listing terms: Cash
Price history
| Date | Event | Price |
|---|---|---|
| 11/5/2024 | Sold | $265,000-5.3%$114/sqft |
Source: | ||
| 9/27/2024 | Price change | $279,900-17.7%$120/sqft |
Source: | ||
| 9/6/2024 | Listed for sale | $339,900$146/sqft |
Source: | ||
Public tax history
| Year | Property taxes | Tax assessment |
|---|---|---|
| 2024 | -- | $251,200 |
| 2023 | -- | $251,200 +16.8% |
| 2022 | -- | $215,000 |
Find assessor info on the county website
Neighborhood: 14626
Nearby schools
GreatSchools rating
- NAHolmes Road Elementary SchoolGrades: K-2Distance: 0.9 mi
- 4/10Olympia High SchoolGrades: 6-12Distance: 2.4 mi
- 3/10Buckman Heights Elementary SchoolGrades: 3-5Distance: 2.2 mi
Schools provided by the listing agent
- District: Greece
Source: NYSAMLSs. This data may not be complete. We recommend contacting the local school district to confirm school assignments for this home.
