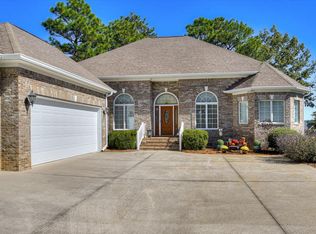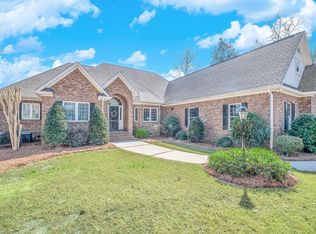VACANT EASY TO SHOW!! GATED "Southern Living" COMMUNITY. Immaculate fairway home with stylish flare, archways, crown mold, and architectural touches throughout. Desirable floor plan boasts 4 BR, 3 full baths, large study/den, and living room with inviting hearth framed by recessed cabinetry for your books and collectables. Gourmet kitchen with custom warm wood cabinetry, stainless appliances, granite countertops/snack bar, opening to dining bay. Owner suite opens to private bath with heated tile floors and adjoining bedroom, or nursery. WORKSHOP, over-size garage. Stunning golf views, on 10th fairway of "The Reserve", with walking/nature trails, parks, and world-class amenities.
This property is off market, which means it's not currently listed for sale or rent on Zillow. This may be different from what's available on other websites or public sources.


