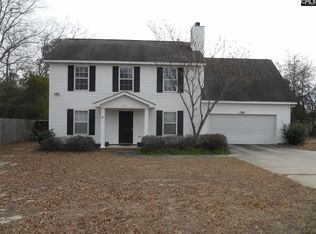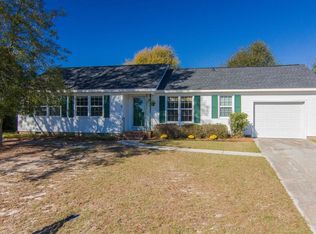Secluded in the town of Lexington-Large lot on Cul-de-sac-4BR-2.5Bath plush finished room over garage-Formal LR & DR. Large great room open to kitchen- Mater BR has 2 walk-in-closets-Fresh Paint, new carpet, new laminated floors-replaced water heater, range, garbage disposal, and some windows.
This property is off market, which means it's not currently listed for sale or rent on Zillow. This may be different from what's available on other websites or public sources.

