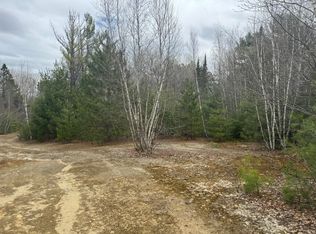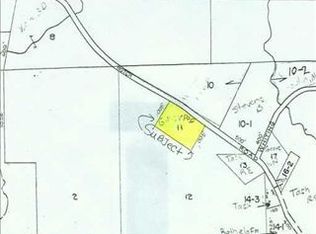Closed
$240,000
128 Range Road, Garland, ME 04939
1beds
800sqft
Single Family Residence
Built in 2023
10.1 Acres Lot
$245,300 Zestimate®
$300/sqft
$1,768 Estimated rent
Home value
$245,300
$164,000 - $368,000
$1,768/mo
Zestimate® history
Loading...
Owner options
Explore your selling options
What's special
Off-Grid Timber Frame Mountain Homestead - A Private Retreat!
Secluded & Tucked Away - Access via a 0.7-mile private road
Breathtaking Views - Overlooking Katahdin, White Cap, and Branns Mill Pond
Handcrafted Timber Frame - Built with Red Oak & Spruce, designed for longevity
Cozy & Move-In Ready - 20x20 two-story layout, partially furnished
Rustic Charm - Featuring cherry & white oak pegs, live-edge center post, kingpost joinery, and charred wood siding
Strong Foundation - Stone foundation with a half basement/root cellar
Pure, Ever-Flowing Water - Artesian well
Sustainable Living - 1/2 acre no-till fields, fruit & nut trees, and medicinal plants
Peaceful & Scenic - 160+ ft of Black Brook frontage
Additional Buildings - Cedar sauna, woodshed (with 2-3 cords of seasoned hardwood), chicken coop, greenhouse, tool shed, cider shack, and wellhouse
Low Taxes - Approximately $28/acre in 2024
Flexible Building Options - No building code restrictions besides septic; electricity available at the lot corner
Trails & Outdoor Features - 1/4 mile from 20,000 acres of public land, 5 minutes from Branns Mill Pond (stocked annually), ATV/logging trails, stone walls, and a hand-dug stone well
This property is the ideal retreat for homesteaders, off-grid enthusiasts, or anyone seeking solitude and self-sufficiency.
Note: No lender-inspection financing or owner financing.
Zillow last checked: 8 hours ago
Listing updated: May 03, 2025 at 01:09am
Listed by:
Sell Your Home Services 888-219-3009
Bought with:
Non MREIS Agency
Source: Maine Listings,MLS#: 1617106
Facts & features
Interior
Bedrooms & bathrooms
- Bedrooms: 1
- Bathrooms: 1
- Full bathrooms: 1
Primary bedroom
- Level: Second
- Area: 400 Square Feet
- Dimensions: 20 x 20
Kitchen
- Level: First
- Area: 100 Square Feet
- Dimensions: 10 x 10
Living room
- Level: First
- Area: 200 Square Feet
- Dimensions: 20 x 10
Other
- Level: First
- Area: 40 Square Feet
- Dimensions: 4 x 10
Other
- Level: Basement
- Area: 400 Square Feet
- Dimensions: 20 x 20
Heating
- Stove
Cooling
- None
Appliances
- Included: Gas Range, Refrigerator
Features
- Bathtub, Compost Toilet, Storage
- Flooring: Other, Wood
- Basement: Interior Entry,Dirt Floor,Crawl Space,Partial,Unfinished
- Number of fireplaces: 1
Interior area
- Total structure area: 800
- Total interior livable area: 800 sqft
- Finished area above ground: 800
- Finished area below ground: 0
Property
Parking
- Parking features: Gravel, 1 - 4 Spaces
Features
- Has view: Yes
- View description: Mountain(s), Scenic, Trees/Woods
- Body of water: Black Brook
- Frontage length: Waterfrontage: 160,Waterfrontage Owned: 160,Waterfrontage Shared: 160
Lot
- Size: 10.10 Acres
- Features: Irrigation System, Rural, Harvestable Crops, Pasture, Right of Way, Rolling Slope, Wooded
Details
- Zoning: 12
Construction
Type & style
- Home type: SingleFamily
- Architectural style: Cottage,Farmhouse,Saltbox
- Property subtype: Single Family Residence
Materials
- Other, Wood Frame, Wood Siding
- Foundation: Stone
- Roof: Metal
Condition
- Year built: 2023
Utilities & green energy
- Electric: Other Electric
- Sewer: None
- Water: Private, Well
Community & neighborhood
Location
- Region: Garland
Other
Other facts
- Road surface type: Gravel, Dirt
Price history
| Date | Event | Price |
|---|---|---|
| 5/2/2025 | Sold | $240,000+4.8%$300/sqft |
Source: | ||
| 4/19/2025 | Pending sale | $229,000$286/sqft |
Source: | ||
| 3/26/2025 | Price change | $229,000-2.6%$286/sqft |
Source: | ||
| 3/6/2025 | Price change | $235,000-6%$294/sqft |
Source: Owner Report a problem | ||
| 3/2/2025 | Listed for sale | $250,000$313/sqft |
Source: Owner Report a problem | ||
Public tax history
Tax history is unavailable.
Neighborhood: 04939
Nearby schools
GreatSchools rating
- 3/10Ridge View Community SchoolGrades: PK-8Distance: 7.9 mi
- 4/10Dexter Regional High SchoolGrades: 9-12Distance: 8.3 mi

Get pre-qualified for a loan
At Zillow Home Loans, we can pre-qualify you in as little as 5 minutes with no impact to your credit score.An equal housing lender. NMLS #10287.

