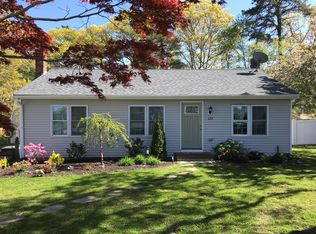Offering seasonal views of Queen Sewell Pond is this well maintained 3 bedroom/1 bath Ranch with one car garage. As you enter through the front door you'll immediately notice the spacious open floor plan with large living/dining & kitchen that's not typical in your average Ranch. Kitchen features stainless appliances & plenty of room for an island or additional dining space. Exterior access to the expanded deck that overlooks the fenced in yard with fire pit & outdoor shower. Lower level has a finished bonus room that could be used for a man cave, home office or exercise room. Refinished wood floors, generator, central air, easy care vinyl siding & passing Title V. Great commuter location to the Bourne Bridge & access to all the amenities Buzzards Bay has to offer. Buyers/Buyers agent to verify all information contained herein.
This property is off market, which means it's not currently listed for sale or rent on Zillow. This may be different from what's available on other websites or public sources.
