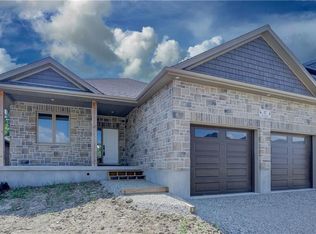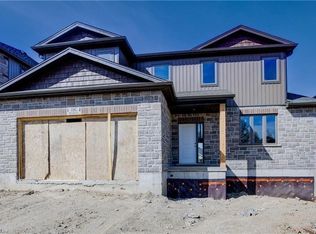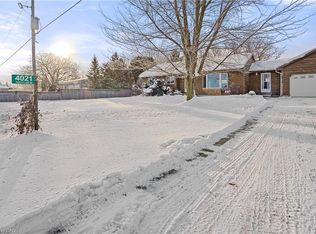128 Pugh St, Milverton, ON N0K 1M0
What's special
- 8 days |
- 0 |
- 0 |
Likely to sell faster than
Zillow last checked: 8 hours ago
Listing updated: December 10, 2025 at 07:38am
Kim Ulmer, Salesperson,
RE/MAX SOLID GOLD REALTY (II) LTD.
Facts & features
Interior
Bedrooms & bathrooms
- Bedrooms: 5
- Bathrooms: 3
- Full bathrooms: 3
- Main level bathrooms: 2
- Main level bedrooms: 2
Bedroom
- Level: Main
Other
- Level: Main
Bedroom
- Level: Lower
Bedroom
- Level: Lower
Bedroom
- Level: Lower
Bathroom
- Features: 4-Piece
- Level: Main
Bathroom
- Features: 4-Piece
- Level: Lower
Other
- Features: 4-Piece
- Level: Main
Foyer
- Level: Main
Kitchen
- Level: Main
Other
- Description: kitchenette rough in /walkup to Garage/Separate Entrance
- Level: Lower
Laundry
- Description: w/o to garage/mudroom
- Level: Main
Laundry
- Level: Lower
Living room
- Level: Main
Utility room
- Level: Lower
Heating
- Fireplace-Gas, Forced Air, Natural Gas
Cooling
- Central Air, Energy Efficient, Humidity Control
Appliances
- Included: Water Heater Owned
- Laundry: Laundry Room, Lower Level, Main Level, Multiple Locations
Features
- Auto Garage Door Remote(s), Ceiling Fan(s), Central Vacuum Roughed-in, In-law Capability, In-Law Floorplan, Upgraded Insulation, Ventilation System
- Basement: Separate Entrance,Walk-Up Access,Full,Finished
- Number of fireplaces: 2
- Fireplace features: Living Room, Gas, Recreation Room
Interior area
- Total structure area: 2,480
- Total interior livable area: 1,480 sqft
- Finished area above ground: 1,480
- Finished area below ground: 1,000
Property
Parking
- Total spaces: 6
- Parking features: Attached Garage, Garage Door Opener, Gravel, Front Yard Parking, Private Drive Double Wide
- Attached garage spaces: 2
- Uncovered spaces: 4
Features
- Patio & porch: Deck, Porch
- Exterior features: Canopy, Landscaped
- Has view: Yes
- View description: Clear
- Waterfront features: River/Stream
- Frontage type: West
- Frontage length: 52.66
Lot
- Size: 610.8 Square Feet
- Dimensions: 52.66 x 124.87
- Features: Rural, Ample Parking, Highway Access, Landscaped, Library, Open Spaces, Park, Place of Worship, Playground Nearby, Public Parking, Quiet Area, Rec./Community Centre, School Bus Route, Schools, Shopping Nearby, Trails
- Topography: Sloping
Details
- Parcel number: 530650524
- Zoning: R1-3
Construction
Type & style
- Home type: SingleFamily
- Architectural style: Bungalow
- Property subtype: Single Family Residence, Residential
Materials
- Brick, Vinyl Siding
- Foundation: Poured Concrete
- Roof: Asphalt
Condition
- New Construction
- New construction: Yes
- Year built: 2025
Utilities & green energy
- Sewer: Sewer (Municipal)
- Water: Municipal-Metered
- Utilities for property: Cable Available, Cell Service, Electricity Connected, Garbage/Sanitary Collection, High Speed Internet Avail, Natural Gas Connected, Recycling Pickup, Phone Available
Community & HOA
Community
- Security: Carbon Monoxide Detector, Smoke Detector, Carbon Monoxide Detector(s), Smoke Detector(s)
Location
- Region: Milverton
Financial & listing details
- Price per square foot: C$559/sqft
- Date on market: 12/4/2025
- Inclusions: Carbon Monoxide Detector, Garage Door Opener, Smoke Detector
- Electric utility on property: Yes
(519) 888-7110
By pressing Contact Agent, you agree that the real estate professional identified above may call/text you about your search, which may involve use of automated means and pre-recorded/artificial voices. You don't need to consent as a condition of buying any property, goods, or services. Message/data rates may apply. You also agree to our Terms of Use. Zillow does not endorse any real estate professionals. We may share information about your recent and future site activity with your agent to help them understand what you're looking for in a home.
Price history
Price history
| Date | Event | Price |
|---|---|---|
| 12/4/2025 | Listed for sale | C$827,500C$559/sqft |
Source: ITSO #40792420 Report a problem | ||
Public tax history
Public tax history
Tax history is unavailable.Climate risks
Neighborhood: N0K
Nearby schools
GreatSchools rating
No schools nearby
We couldn't find any schools near this home.
- Loading


