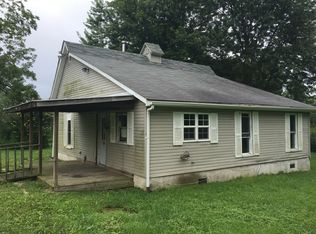Log cabin. Open concept. Large yard for kids to play. Close to schools. New roof on house and garage, heat pump& central air all in 2018. 5 star insulation blown in attic 2016. Septic emptied 2016. New dry well 2016. Vapor barrier laid in crawl space 2016. Outside of cabin has triple layer of stain to seal logs. Wood stove in good working order. The most appealing thing about this house for us is the view. It also has an open concept in the living and kitchen area. All interior doors are solid wood hand made barn doors. The back of house has 3/4 enclosed porch and 1/4 open for grilling. The front porch is completely across the house. This is a private drive so no thru traffic other than the 3 other families on that road and they are very nice neighbors. The yard is mostly flat so it is fairly easy to mow. the location is great! It is about 1 1/2 miles from town, yet in the country. Very convenient! All appliances are brand new stainless steel. Never been used.
This property is off market, which means it's not currently listed for sale or rent on Zillow. This may be different from what's available on other websites or public sources.

