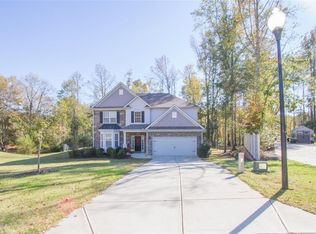This may be what you've been waiting for!!! Yes, it's in Wren school district!! This home is only five years "young" and so very nice! Situated in the middle of a cul de sac, 128 Prestwick is .97 acres, with part of the backyard fenced in. The property line ends at the creek in the back. When entering you are greeted with a lovely foyer with a trey ceiling, an open floor plan, with nice interior trim and gracious windows with plantation blinds and hardwood floors. And everyone loves a fireplace, this one with gas logs! The kitchen features granite counter tops, stainless appliances appliances. Absolutely, it has four bedrooms, and even a fifth, if you want, or you can use the 23 X 16 room as a large bedroom or a bonus room ( presently is has a pool table and lots of room for entertainment). There are 2 1/2 Baths on the main level, the master and two bedrooms. A bedroom, bonus, and full bath are on the upper level. There is a covered back patio leading to a beautiful above ground pool with deck built around. For outdoor entertaining, the owners have built a grilling deck in sight of the patio and the pool. Need to store those pool toys and Christmas decorations? No worries, the owners have a huge outbuilding, complete with electricity, just for that! Come on and take take a stroll through this home, it just may be the one you are looking for!
This property is off market, which means it's not currently listed for sale or rent on Zillow. This may be different from what's available on other websites or public sources.
