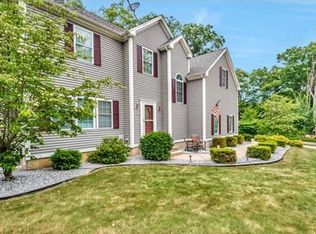Sold for $590,000
$590,000
128 Podunk Rd, Sturbridge, MA 01566
4beds
2,208sqft
Single Family Residence
Built in 2007
1.32 Acres Lot
$600,300 Zestimate®
$267/sqft
$3,517 Estimated rent
Home value
$600,300
$552,000 - $654,000
$3,517/mo
Zestimate® history
Loading...
Owner options
Explore your selling options
What's special
Stunning 4 bed, 2.5 bath Colonial on 1.32 acres with new hardwood floors, fresh paint, and central A/C! Bright living room, cozy family room with fireplace and recessed lighting, and an open-concept layout perfect for entertaining. The dream kitchen features granite countertops, stainless steel appliances, island, and deck access. Formal dining room with hardwoods. Upstairs offers a private primary suite with walk-in closet, double vanity, jacuzzi tub, and tiled jacuzzi. Bonus: 1st-floor laundry, 2-car garage, large deck, and storage shed. Spacious, stylish, and move-in ready! *** Multiple offers highest and best due Tuesday the 29th of July at 2:00 PM make sure you make the offers good until Thursday at noon for seller to review.
Zillow last checked: 8 hours ago
Listing updated: September 04, 2025 at 06:07pm
Listed by:
Thalita Nataly Dernulc 774-242-6374,
Property Investors & Advisors, LLC 774-413-0272
Bought with:
Amanda Pearce
RE/MAX Prof Associates
Source: MLS PIN,MLS#: 73409186
Facts & features
Interior
Bedrooms & bathrooms
- Bedrooms: 4
- Bathrooms: 3
- Full bathrooms: 2
- 1/2 bathrooms: 1
Primary bedroom
- Level: Second
- Area: 228
- Dimensions: 12 x 19
Bedroom 2
- Level: Second
- Area: 121
- Dimensions: 11 x 11
Bedroom 3
- Level: Second
- Area: 143
- Dimensions: 11 x 13
Bedroom 4
- Level: Second
- Area: 99
- Dimensions: 11 x 9
Bathroom 1
- Level: Second
- Area: 90
- Dimensions: 10 x 9
Bathroom 2
- Level: Second
- Area: 40
- Dimensions: 5 x 8
Dining room
- Level: First
- Area: 121
- Dimensions: 11 x 11
Family room
- Features: Flooring - Hardwood
- Level: First
- Area: 182
- Dimensions: 14 x 13
Kitchen
- Features: Flooring - Hardwood, Countertops - Stone/Granite/Solid, Kitchen Island, Deck - Exterior, Slider, Stainless Steel Appliances
- Level: First
- Area: 286
- Dimensions: 22 x 13
Living room
- Features: Flooring - Hardwood
- Area: 225
- Dimensions: 15 x 15
Heating
- Forced Air
Cooling
- Central Air
Appliances
- Included: Electric Water Heater, Range, Dishwasher, Microwave, Refrigerator, Washer, Dryer
- Laundry: First Floor
Features
- Flooring: Tile, Hardwood
- Doors: Insulated Doors
- Windows: Insulated Windows
- Basement: Partial
- Number of fireplaces: 1
- Fireplace features: Family Room
Interior area
- Total structure area: 2,208
- Total interior livable area: 2,208 sqft
- Finished area above ground: 2,208
Property
Parking
- Total spaces: 12
- Parking features: Attached, Paved Drive, Paved
- Attached garage spaces: 2
- Uncovered spaces: 10
Features
- Patio & porch: Deck
- Exterior features: Deck, Rain Gutters
Lot
- Size: 1.32 Acres
- Features: Wooded
Details
- Parcel number: 4670698
- Zoning: RR
Construction
Type & style
- Home type: SingleFamily
- Architectural style: Colonial
- Property subtype: Single Family Residence
Materials
- Frame
- Foundation: Concrete Perimeter
- Roof: Shingle
Condition
- Year built: 2007
Utilities & green energy
- Electric: 200+ Amp Service
- Sewer: Private Sewer
- Water: Private
- Utilities for property: for Electric Range
Community & neighborhood
Community
- Community features: Shopping, Park, Walk/Jog Trails, Medical Facility, Bike Path, Conservation Area, House of Worship
Location
- Region: Sturbridge
Other
Other facts
- Listing terms: Contract
- Road surface type: Paved
Price history
| Date | Event | Price |
|---|---|---|
| 9/2/2025 | Sold | $590,000+4.4%$267/sqft |
Source: MLS PIN #73409186 Report a problem | ||
| 8/1/2025 | Contingent | $564,900$256/sqft |
Source: MLS PIN #73409186 Report a problem | ||
| 7/24/2025 | Listed for sale | $564,900+2.7%$256/sqft |
Source: MLS PIN #73409186 Report a problem | ||
| 5/23/2022 | Sold | $550,000-2.7%$249/sqft |
Source: MLS PIN #72948076 Report a problem | ||
| 4/23/2022 | Contingent | $565,000$256/sqft |
Source: MLS PIN #72948076 Report a problem | ||
Public tax history
| Year | Property taxes | Tax assessment |
|---|---|---|
| 2025 | $8,631 +2.2% | $541,800 +5.8% |
| 2024 | $8,446 +3.3% | $512,200 +13.1% |
| 2023 | $8,180 +15.1% | $452,700 +21.2% |
Find assessor info on the county website
Neighborhood: 01566
Nearby schools
GreatSchools rating
- 6/10Burgess Elementary SchoolGrades: PK-6Distance: 3.6 mi
- 5/10Tantasqua Regional Jr High SchoolGrades: 7-8Distance: 4.5 mi
- 8/10Tantasqua Regional Sr High SchoolGrades: 9-12Distance: 4.8 mi
Get a cash offer in 3 minutes
Find out how much your home could sell for in as little as 3 minutes with a no-obligation cash offer.
Estimated market value$600,300
Get a cash offer in 3 minutes
Find out how much your home could sell for in as little as 3 minutes with a no-obligation cash offer.
Estimated market value
$600,300
