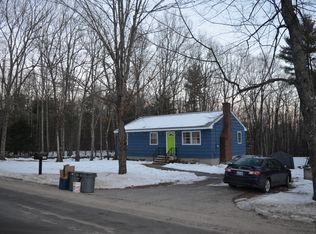Closed
$425,000
128 Pleasant Hill Road, Hollis, ME 04042
3beds
1,576sqft
Single Family Residence
Built in 1975
4.5 Acres Lot
$422,400 Zestimate®
$270/sqft
$2,806 Estimated rent
Home value
$422,400
$380,000 - $469,000
$2,806/mo
Zestimate® history
Loading...
Owner options
Explore your selling options
What's special
Tucked among the trees, this bright and welcoming passive solar saltbox offers a peaceful retreat with picturesque charm. A white-fenced green pasture, three-stall barn, and feed/tack room make it ideal for horse lovers or hobby farmers.
Step inside through the bright and sunny mudroom into an open concept living area featuring galley kitchen with custom cabinetry, a breakfast bar, stainless steel refrigerator and dishwasher. The adjoining dining area boasts an inviting brick hearth with a pellet stove, while the living room showcases warm pine floors, exposed beams and wood ceilings. From the expansive first floor primary you will love the french doors leading to a spacious back deck perfect for relaxing or entertaining. Additionally, there is a separate laundry room that adds functionality and ease to your living space. Upstairs, you'll find two additional bedrooms and a full bath lending room for family, guests, or a home office. With its peaceful, private setting, barn, fenced in pasture area and all its country charm this home will give you the opportunity to live the life you have always dreamed of!
Zillow last checked: 8 hours ago
Listing updated: May 20, 2025 at 10:09am
Listed by:
Real Estate 2000 ME/NH
Bought with:
Signature Homes Real Estate Group, LLC
Source: Maine Listings,MLS#: 1620348
Facts & features
Interior
Bedrooms & bathrooms
- Bedrooms: 3
- Bathrooms: 2
- Full bathrooms: 2
Bedroom 1
- Level: First
Bedroom 2
- Level: Second
Bedroom 3
- Level: Second
Kitchen
- Level: First
Laundry
- Level: First
Living room
- Level: First
Heating
- Baseboard, Hot Water, Pellet Stove
Cooling
- None
Appliances
- Included: Cooktop, Dishwasher, Dryer, Electric Range, Refrigerator, Washer
Features
- 1st Floor Bedroom, Bathtub, Shower
- Flooring: Carpet, Tile, Wood
- Basement: Bulkhead,Dirt Floor,Crawl Space,Full,Sump Pump,Unfinished
- Has fireplace: No
Interior area
- Total structure area: 1,576
- Total interior livable area: 1,576 sqft
- Finished area above ground: 1,576
- Finished area below ground: 0
Property
Parking
- Parking features: Gravel, 5 - 10 Spaces, On Site, Off Street, Detached, Storage
Features
- Patio & porch: Deck, Porch
- Exterior features: Animal Containment System
- Has view: Yes
- View description: Fields, Trees/Woods
Lot
- Size: 4.50 Acres
- Features: Rural, Open Lot, Pasture, Rolling Slope, Wooded
Details
- Additional structures: Outbuilding, Barn(s)
- Parcel number: HLLSM7L20A
- Zoning: RR2 - Res
- Other equipment: Cable, Internet Access Available
Construction
Type & style
- Home type: SingleFamily
- Architectural style: Garrison,Saltbox
- Property subtype: Single Family Residence
Materials
- Wood Frame, Clapboard, Wood Siding
- Roof: Pitched,Shingle
Condition
- Year built: 1975
Utilities & green energy
- Electric: Circuit Breakers
- Sewer: Private Sewer
- Water: Private, Well
- Utilities for property: Utilities On
Community & neighborhood
Location
- Region: Hollis Center
Other
Other facts
- Road surface type: Paved
Price history
| Date | Event | Price |
|---|---|---|
| 5/19/2025 | Sold | $425,000+1.2%$270/sqft |
Source: | ||
| 5/4/2025 | Pending sale | $420,000$266/sqft |
Source: | ||
| 4/29/2025 | Contingent | $420,000$266/sqft |
Source: | ||
| 4/25/2025 | Listed for sale | $420,000+16.7%$266/sqft |
Source: | ||
| 9/1/2021 | Sold | $360,000+3.2%$228/sqft |
Source: | ||
Public tax history
| Year | Property taxes | Tax assessment |
|---|---|---|
| 2024 | $2,837 +3.5% | $189,120 |
| 2023 | $2,742 -3.3% | $189,120 |
| 2022 | $2,837 +5.3% | $189,120 |
Find assessor info on the county website
Neighborhood: 04042
Nearby schools
GreatSchools rating
- 4/10Hollis SchoolGrades: PK-5Distance: 2.2 mi
- 4/10Bonny Eagle Middle SchoolGrades: 6-8Distance: 5.3 mi
- 3/10Bonny Eagle High SchoolGrades: 9-12Distance: 5.3 mi
Get pre-qualified for a loan
At Zillow Home Loans, we can pre-qualify you in as little as 5 minutes with no impact to your credit score.An equal housing lender. NMLS #10287.
