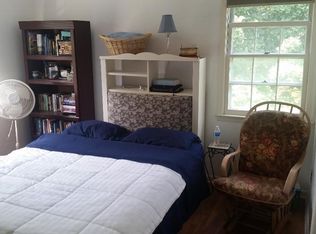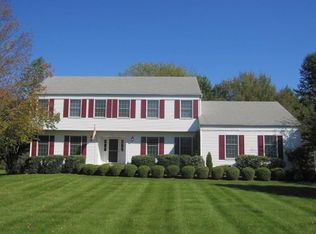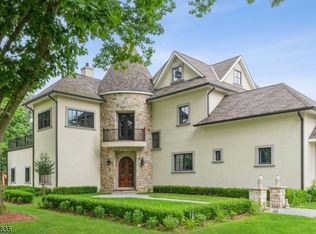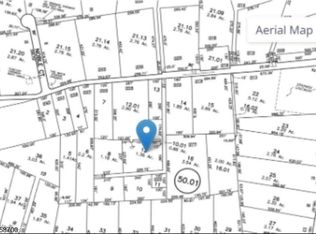BEAUTIFUL UPDATED CLASSIC CENTER HALL COLONIAL LOCATED ON GORGEOUS, LEVEL LOT, HAS BEEN IMPECCABLY MAINTAINED. ENTERTAINERS DREAM HOME W FORMAL LR (RECENT CARPET) & DR (HARDWOOD) FLANKING TILE FOYER LARGE UPDATED KITCHEN W GRANITE & SS APPLIANCES OPENS TO SPACIOUS FAMILY RM W GAS FIREPLACE & BEAMED MANTEL. DREAM LIVING W INCREDIBLE SCREENED PORCH OVERLOOKING GORGEOUS YARD IDEAL FOR LAWN GAMES, IN-GROUND POOL, EXTENSIVE DECK, & FIRE PIT AREA! MASTER BEDROOM RETREAT W UPDATED BATH, 3 ADDITIONAL LARGE BEDROOMS & MAIN BATH & UPSTAIRS LAUNDRY ROOM!! : RECENT IMPR: 5 FT PRIVACY FENCY FRONT YARD, PELLA THERMAL WINDOWS IN MASTER BEDROOM, QUIET CLOSE GARAGE DOOR & OPENER, POOL FILTER, WATER HEATER, ROOF, CARPET, WASHER & DRYER, SAMSUNG STOVE. 2015: SEPTIC UPDATED W DISTRIBUTION BOX & PIPING. TOP RANKED SCHOOLS.
This property is off market, which means it's not currently listed for sale or rent on Zillow. This may be different from what's available on other websites or public sources.



