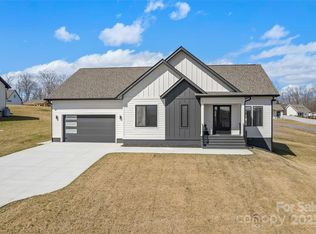Grand entrance to covered front porch with long distance mountain views & year round views of Mt. Pisgah. Enter the home to open floor plan with great room, dining area & entrance all with gleaming hardwood floors & Cocker wood stove for cozy evenings inside. Updated kitchen has eat in area. Round out the first floor with laundry & huge owners suite with walk-in-closet & complete bath w/garden tub. Upstairs features huge bedrooms with dormers. Full basement could be easily finished for additional Sq.Ft. or separate living area. Bonus of 2 HVAC - 1 each level. Newer metal roof to top this great buy! SHORT TERM RENTAL ALLOWED!
This property is off market, which means it's not currently listed for sale or rent on Zillow. This may be different from what's available on other websites or public sources.
