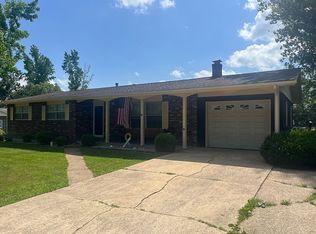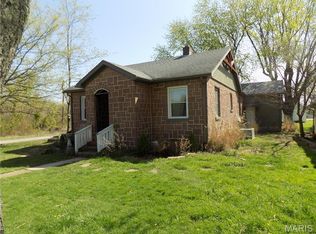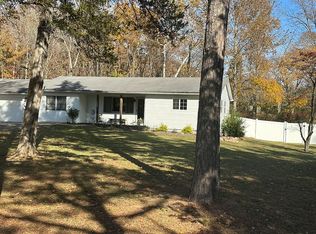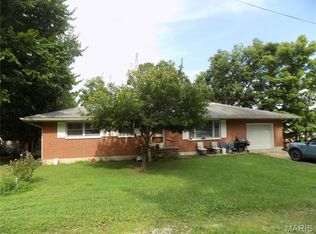Charming 3-bedroom, 2-bathroom home in Ironton, MO, just a short walk to Arcadia Valley Schools. This well-kept home features a spacious layout with plenty of closet space and a one-car attached garage. Enjoy the fenced-in backyard, perfect for pets or gatherings, and relax on the 16’ x 12’ covered patio. Recent updates include an A/C unit and refrigerator, both less than 5 years old, a new water heater (1 year), and a brand-new furnace. Move-in ready and full of comfort, this home is a must-see!
Active under contract
Listing Provided by:
Catherine S Buck 573-315-8730,
Buck Realty
Price cut: $3K (10/2)
$189,000
128 Pine St, Ironton, MO 63650
3beds
1,620sqft
Est.:
Single Family Residence
Built in 1961
-- sqft lot
$-- Zestimate®
$117/sqft
$-- HOA
What's special
Fenced-in backyardPlenty of closet spaceSpacious layoutCovered patio
- 333 days |
- 81 |
- 4 |
Zillow last checked: 8 hours ago
Listing updated: December 01, 2025 at 07:51am
Listing Provided by:
Catherine S Buck 573-315-8730,
Buck Realty
Source: MARIS,MLS#: 25003789 Originating MLS: Mineral Area Board of REALTORS
Originating MLS: Mineral Area Board of REALTORS
Facts & features
Interior
Bedrooms & bathrooms
- Bedrooms: 3
- Bathrooms: 2
- Full bathrooms: 2
- Main level bathrooms: 2
- Main level bedrooms: 3
Primary bedroom
- Features: Floor Covering: Wood
- Level: Main
- Area: 154
- Dimensions: 14 x 11
Bedroom
- Features: Floor Covering: Carpeting
- Level: Main
- Area: 117
- Dimensions: 13 x 9
Bedroom
- Features: Floor Covering: Wood
- Level: Main
- Area: 156
- Dimensions: 13 x 12
Primary bathroom
- Features: Floor Covering: Wood
- Level: Main
- Area: 36
- Dimensions: 9 x 4
Bathroom
- Level: Main
- Area: 45
- Dimensions: 5 x 9
Family room
- Features: Floor Covering: Carpeting
- Level: Main
- Area: 270
- Dimensions: 15 x 18
Kitchen
- Features: Floor Covering: Wood
- Level: Main
- Area: 345
- Dimensions: 23 x 15
Laundry
- Area: 108
- Dimensions: 12 x 9
Living room
- Features: Floor Covering: Wood
- Level: Main
- Area: 299
- Dimensions: 23 x 13
Heating
- Forced Air, Natural Gas
Cooling
- Central Air, Electric
Appliances
- Included: Gas Water Heater
Features
- Kitchen/Dining Room Combo
- Basement: Crawl Space
- Has fireplace: No
Interior area
- Total structure area: 1,620
- Total interior livable area: 1,620 sqft
- Finished area above ground: 1,620
Property
Parking
- Total spaces: 1
- Parking features: Attached, Garage
- Attached garage spaces: 1
Features
- Levels: One
Lot
- Dimensions: 70*120
Details
- Parcel number: 12310610130010180000
- Special conditions: Standard
Construction
Type & style
- Home type: SingleFamily
- Architectural style: Other,Traditional
- Property subtype: Single Family Residence
Condition
- Year built: 1961
Utilities & green energy
- Sewer: Public Sewer
- Water: Public
- Utilities for property: Cable Available, Electricity Connected
Community & HOA
Community
- Subdivision: Cureton Park Subdivision
Location
- Region: Ironton
Financial & listing details
- Price per square foot: $117/sqft
- Tax assessed value: $69,290
- Annual tax amount: $678
- Date on market: 1/24/2025
- Cumulative days on market: 333 days
- Listing terms: Cash,Conventional,Other
- Ownership: Private
- Electric utility on property: Yes
- Road surface type: Concrete
Estimated market value
Not available
Estimated sales range
Not available
Not available
Price history
Price history
| Date | Event | Price |
|---|---|---|
| 12/1/2025 | Contingent | $189,000$117/sqft |
Source: | ||
| 10/2/2025 | Price change | $189,000-1.6%$117/sqft |
Source: | ||
| 9/4/2025 | Price change | $192,000-0.5%$119/sqft |
Source: | ||
| 8/12/2025 | Price change | $193,000-0.5%$119/sqft |
Source: | ||
| 7/10/2025 | Price change | $194,000-0.5%$120/sqft |
Source: | ||
Public tax history
Public tax history
| Year | Property taxes | Tax assessment |
|---|---|---|
| 2024 | $590 +2.1% | $13,170 |
| 2023 | $578 +1.1% | $13,170 +1% |
| 2022 | $571 +1.7% | $13,040 |
Find assessor info on the county website
BuyAbility℠ payment
Est. payment
$901/mo
Principal & interest
$733
Property taxes
$102
Home insurance
$66
Climate risks
Neighborhood: 63650
Nearby schools
GreatSchools rating
- 7/10Arcadia Valley Elementary SchoolGrades: PK-4Distance: 0.2 mi
- 5/10Arcadia Valley Middle SchoolGrades: 5-8Distance: 0.4 mi
- 6/10Arcadia Valley High SchoolGrades: 9-12Distance: 0.4 mi
Schools provided by the listing agent
- Elementary: Arcadia Valley Elem.
- Middle: Arcadia Valley Middle
- High: Arcadia Valley High
Source: MARIS. This data may not be complete. We recommend contacting the local school district to confirm school assignments for this home.
- Loading




