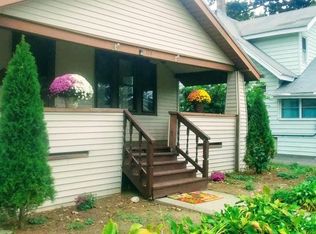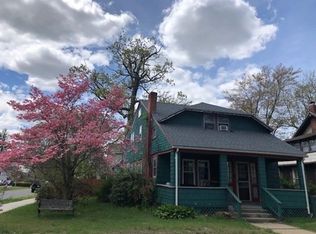Super 3 bedroom Colonial on a terraced street in Liberty Heights! The main floor has the kitchen, pantry, office space/den/4th bedroom, a large living room and a dining room with beautiful hard wood floors! There is a lavatory on the main floor for everyone's convenience.The second floor has the full bath and three large bedrooms, all with huge closets!. In warm weather, enjoy the enclosed front porch. There is an added bonus of central air if it gets too warm! Bring the car in for the winter with this over-sized garage with storage above. Plenty of room for hobbies or working on a car. The oversized garage measures 20 foot by 24 foot with a 10 by 24 (APO) attached overhang. Easy highway access to north, south, east or west.A great place to start being a homeowner!
This property is off market, which means it's not currently listed for sale or rent on Zillow. This may be different from what's available on other websites or public sources.

