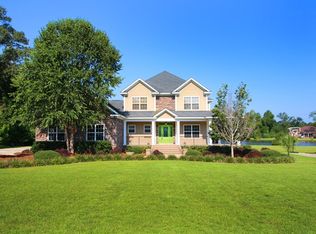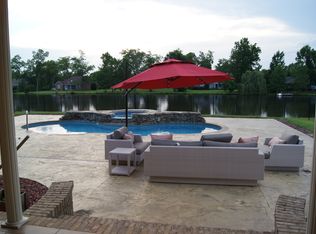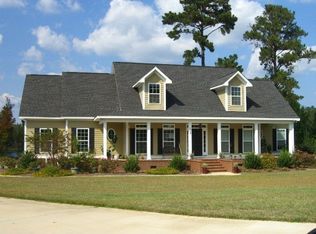Custom-Built Lakefront home in Summer Glenn, South of Thomasville behind Shallowbrook Farms subdivision. Built in 2013, 3,360 square feet, 4 Bedrooms, 4.5 Baths, on over a 1 acre Lakefront Lot. Downstairs has formal dining room, office, vaulted ceilings in the family room with gas fireplace, breakfast nook, Island kitchen with granite counter-tops, double sink, walk-in pantry. Great views of the lake. Master suite, separate shower, spa tub, and walk-in closet. Large laundry room and plenty of storage. A "true" oversized 2 gar garage, a great back patio/terrace that overlooks great backyard and the lake. Upstairs are 2 bedrooms, 2.5 baths and a large bonus/exercise room. Lots of extra custom features and in excellent condition. Call for an appointment today!
This property is off market, which means it's not currently listed for sale or rent on Zillow. This may be different from what's available on other websites or public sources.


