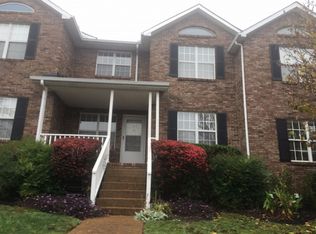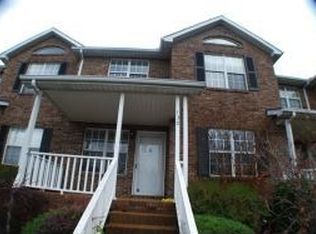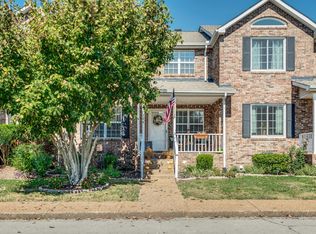Nicely updated condo with community pool, clubhouse, and fitness room ; Covered front porch ; Rear garage with 2 additional designated parking spots. Lots of guest parking nearby ; HOA has parking area for boats, RVs, Trailers, etc - very rare for an HOA! ; Recently replaced HVAC system with UV filter ; Newer stainless steel appliances ; Custom shelving in closets ; Large master bedroom with vaulted ceiling ; Large bonus room
This property is off market, which means it's not currently listed for sale or rent on Zillow. This may be different from what's available on other websites or public sources.


