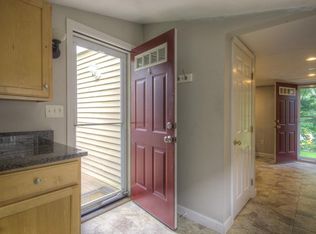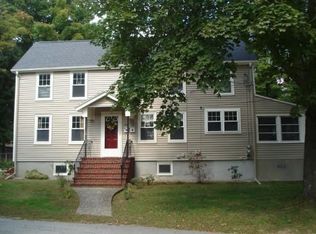Sold for $1,820,000
$1,820,000
128 Pearl St, Reading, MA 01867
4beds
5,812sqft
Single Family Residence
Built in 2022
0.31 Acres Lot
$2,018,600 Zestimate®
$313/sqft
$5,421 Estimated rent
Home value
$2,018,600
$1.88M - $2.18M
$5,421/mo
Zestimate® history
Loading...
Owner options
Explore your selling options
What's special
STUNNING new construction with attention to detail and high-quality finishes throughout. This elegant home boasts almost 6,000 sq ft of living space spread masterfully across 4 levels of living. With 4 bdrms, 5.5 baths, and endless possibilities for entertaining and working spaces. 1st level features a massive open concept area with modern gas fireplace and shelving, a great room open to above, huge kitchen with Italian appliances, and an office. 2nd level is home to your 4 bdrms and 3 baths including a primary sweet with a gorgeous bath and walk-in closet. The 3rd floor features 10 ft. ceilings and skylights. There is white oak hardwood flooring on the top 3 levels. The finished bsmt is flexible and wired for a home theatre or perfect for a gym space. Spacious yard features a sizable patio. 3 car garage with electric charging. Numerous upgrades include maintenance free exterior, 4 zones of HVAC with Nest system, 12 speakers with receiver, sound and fire insulation, + drainage systems
Zillow last checked: 8 hours ago
Listing updated: March 03, 2023 at 06:24am
Listed by:
Andrew McCaul 781-799-9266,
Coldwell Banker Realty - Lynnfield 781-334-5700
Bought with:
Andersen Group Realty
Keller Williams Realty Boston Northwest
Source: MLS PIN,MLS#: 73051956
Facts & features
Interior
Bedrooms & bathrooms
- Bedrooms: 4
- Bathrooms: 6
- Full bathrooms: 5
- 1/2 bathrooms: 1
Primary bedroom
- Features: Bathroom - Full, Bathroom - Double Vanity/Sink
- Level: Second
- Area: 304
- Dimensions: 19 x 16
Bedroom 2
- Features: Bathroom - Full, Flooring - Stone/Ceramic Tile
- Level: Second
- Area: 224
- Dimensions: 16 x 14
Bedroom 3
- Features: Flooring - Hardwood
- Level: Second
- Area: 196
- Dimensions: 14 x 14
Bedroom 4
- Features: Flooring - Hardwood
- Level: Second
- Area: 204
- Dimensions: 17 x 12
Bedroom 5
- Level: Basement
Primary bathroom
- Features: Yes
Bathroom 1
- Features: Bathroom - Half, Countertops - Stone/Granite/Solid
- Level: First
Bathroom 2
- Features: Bathroom - Full, Bathroom - Double Vanity/Sink, Flooring - Stone/Ceramic Tile, Countertops - Stone/Granite/Solid
- Level: Second
Dining room
- Level: First
Kitchen
- Features: Flooring - Hardwood, Countertops - Stone/Granite/Solid, Cabinets - Upgraded, Recessed Lighting, Remodeled
- Level: First
- Area: 357
- Dimensions: 21 x 17
Living room
- Features: Cathedral Ceiling(s), Flooring - Hardwood, Deck - Exterior, Recessed Lighting, Slider
- Level: First
- Area: 1155
- Dimensions: 35 x 33
Office
- Features: Flooring - Hardwood, French Doors
- Level: First
- Area: 143
- Dimensions: 13 x 11
Heating
- Forced Air, Natural Gas
Cooling
- Central Air
Appliances
- Included: Gas Water Heater, Range, Dishwasher, Disposal, Trash Compactor, Microwave, Refrigerator, Wine Refrigerator
- Laundry: Second Floor
Features
- Bathroom - 3/4, Bathroom - With Shower Stall, Great Room, Home Office, Bonus Room, 3/4 Bath
- Flooring: Hardwood, Flooring - Hardwood, Flooring - Vinyl
- Doors: French Doors
- Windows: Skylight(s), Insulated Windows
- Basement: Full,Finished
- Number of fireplaces: 1
Interior area
- Total structure area: 5,812
- Total interior livable area: 5,812 sqft
Property
Parking
- Total spaces: 7
- Parking features: Attached, Paved Drive, Off Street
- Attached garage spaces: 3
- Uncovered spaces: 4
Features
- Patio & porch: Porch, Deck - Composite, Patio
- Exterior features: Porch, Deck - Composite, Patio
Lot
- Size: 0.31 Acres
- Features: Corner Lot
Details
- Parcel number: M:028.000000162.0,735643
- Zoning: S15
Construction
Type & style
- Home type: SingleFamily
- Architectural style: Colonial
- Property subtype: Single Family Residence
Materials
- Frame
- Foundation: Concrete Perimeter
- Roof: Shingle,Metal
Condition
- Year built: 2022
Utilities & green energy
- Electric: 200+ Amp Service
- Sewer: Public Sewer
- Water: Public
- Utilities for property: for Gas Range
Community & neighborhood
Community
- Community features: Public Transportation, Shopping, Park, Golf, Highway Access, House of Worship, Public School, T-Station
Location
- Region: Reading
Price history
| Date | Event | Price |
|---|---|---|
| 3/2/2023 | Sold | $1,820,000-1.6%$313/sqft |
Source: MLS PIN #73051956 Report a problem | ||
| 2/10/2023 | Contingent | $1,849,999$318/sqft |
Source: MLS PIN #73051956 Report a problem | ||
| 1/31/2023 | Price change | $1,849,999-2.6%$318/sqft |
Source: MLS PIN #73051956 Report a problem | ||
| 11/18/2022 | Price change | $1,899,999-3.8%$327/sqft |
Source: MLS PIN #73051956 Report a problem | ||
| 10/26/2022 | Listed for sale | $1,975,000+262.1%$340/sqft |
Source: MLS PIN #73051956 Report a problem | ||
Public tax history
| Year | Property taxes | Tax assessment |
|---|---|---|
| 2025 | $20,341 +36.8% | $1,785,900 +40.8% |
| 2024 | $14,867 +66.6% | $1,268,500 +79% |
| 2023 | $8,923 +15.4% | $708,700 +22.1% |
Find assessor info on the county website
Neighborhood: 01867
Nearby schools
GreatSchools rating
- 6/10J. Warren Killam Elementary SchoolGrades: K-5Distance: 0.8 mi
- 8/10Arthur W Coolidge Middle SchoolGrades: 6-8Distance: 0.6 mi
- 9/10Reading Memorial High SchoolGrades: 9-12Distance: 0.5 mi
Get a cash offer in 3 minutes
Find out how much your home could sell for in as little as 3 minutes with a no-obligation cash offer.
Estimated market value$2,018,600
Get a cash offer in 3 minutes
Find out how much your home could sell for in as little as 3 minutes with a no-obligation cash offer.
Estimated market value
$2,018,600

