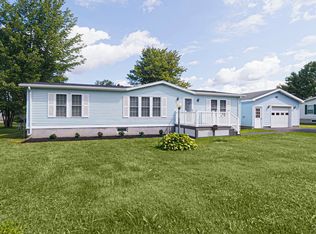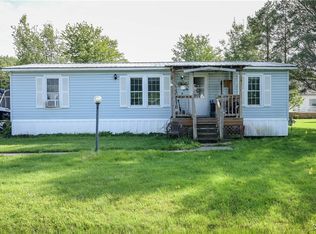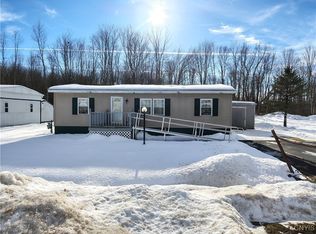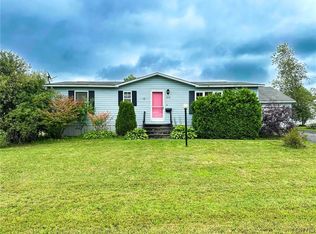Closed
$159,000
128 Pazdur Blvd S, Rome, NY 13440
3beds
1,792sqft
Manufactured Home, Single Family Residence
Built in 2008
-- sqft lot
$164,600 Zestimate®
$89/sqft
$1,681 Estimated rent
Home value
$164,600
$142,000 - $193,000
$1,681/mo
Zestimate® history
Loading...
Owner options
Explore your selling options
What's special
Welcome to this well-maintained 2008 manufactured home in Camelot Village. Featuring 3 spacious bedrooms and 2 full bathrooms, this home offers a perfect blend of comfort and functionality.
The bright, eat-in kitchen is ideal for casual meals, while the formal dining room provides a great space for family dinners and entertaining. The inviting living room, complete with a cozy gas fireplace, offers a warm and welcoming atmosphere.
The primary bedroom suite is a true retreat, featuring both a stand up shower and a soaking tub, perfect for relaxation. Two additional generously sized bedrooms with ample closet space ensure plenty of room for family or guests.
Convenience is key with a mudroom and laundry area just off the kitchen, making it easy to manage everyday tasks. An attached 2-car garage offers plenty of storage space and protection from the elements.
Zillow last checked: 8 hours ago
Listing updated: June 02, 2025 at 10:55am
Listed by:
Louis DeMichele Jr. 315-527-4923,
eXp Realty
Bought with:
Michelle L Colosimo, 10491212379
Haven Point Realty, LLC
Source: NYSAMLSs,MLS#: S1593782 Originating MLS: Mohawk Valley
Originating MLS: Mohawk Valley
Facts & features
Interior
Bedrooms & bathrooms
- Bedrooms: 3
- Bathrooms: 2
- Full bathrooms: 2
- Main level bathrooms: 2
- Main level bedrooms: 3
Bedroom 1
- Level: First
- Dimensions: 15.00 x 13.00
Bedroom 1
- Level: First
- Dimensions: 15.00 x 13.00
Bedroom 2
- Level: First
- Dimensions: 11.00 x 11.00
Bedroom 2
- Level: First
- Dimensions: 11.00 x 11.00
Bedroom 3
- Level: First
- Dimensions: 10.00 x 11.00
Bedroom 3
- Level: First
- Dimensions: 10.00 x 11.00
Dining room
- Level: First
- Dimensions: 11.00 x 11.00
Dining room
- Level: First
- Dimensions: 11.00 x 11.00
Kitchen
- Level: First
- Dimensions: 18.00 x 11.00
Kitchen
- Level: First
- Dimensions: 18.00 x 11.00
Laundry
- Level: First
- Dimensions: 12.00 x 12.00
Laundry
- Level: First
- Dimensions: 12.00 x 12.00
Living room
- Level: First
- Dimensions: 20.00 x 15.00
Living room
- Level: First
- Dimensions: 20.00 x 15.00
Other
- Level: First
- Dimensions: 10.00 x 9.00
Other
- Level: First
- Dimensions: 9.00 x 9.00
Other
- Level: First
- Dimensions: 10.00 x 9.00
Other
- Level: First
- Dimensions: 9.00 x 9.00
Heating
- Gas, Forced Air
Cooling
- Central Air
Appliances
- Included: Dryer, Dishwasher, Electric Oven, Electric Range, Gas Water Heater, Microwave, Refrigerator, Washer
- Laundry: Main Level
Features
- Ceiling Fan(s), Separate/Formal Dining Room, Eat-in Kitchen, Separate/Formal Living Room, Pull Down Attic Stairs, Natural Woodwork, Bedroom on Main Level, Bath in Primary Bedroom, Main Level Primary, Primary Suite
- Flooring: Laminate, Varies
- Windows: Thermal Windows
- Basement: None
- Attic: Pull Down Stairs
- Number of fireplaces: 1
Interior area
- Total structure area: 1,792
- Total interior livable area: 1,792 sqft
Property
Parking
- Total spaces: 2
- Parking features: Attached, Electricity, Garage, Driveway, Garage Door Opener
- Attached garage spaces: 2
Accessibility
- Accessibility features: Accessible Bedroom
Features
- Levels: One
- Stories: 1
- Exterior features: Blacktop Driveway
Lot
- Features: Rectangular, Rectangular Lot, Residential Lot
Details
- Parcel number: 0
- Lease amount: $628
- Special conditions: Standard
Construction
Type & style
- Home type: MobileManufactured
- Architectural style: Manufactured Home,Mobile Home
- Property subtype: Manufactured Home, Single Family Residence
Materials
- Other, Vinyl Siding, Copper Plumbing, PEX Plumbing
- Foundation: Other, See Remarks
- Roof: Pitched,Shingle
Condition
- Resale
- Year built: 2008
Utilities & green energy
- Electric: Circuit Breakers
- Sewer: Connected
- Water: Connected, Public
- Utilities for property: Cable Available, Electricity Connected, High Speed Internet Available, Sewer Connected, Water Connected
Community & neighborhood
Location
- Region: Rome
- Subdivision: Camelot Village
Other
Other facts
- Body type: Double Wide
- Listing terms: Cash,Conventional
Price history
| Date | Event | Price |
|---|---|---|
| 5/29/2025 | Sold | $159,000$89/sqft |
Source: | ||
| 4/2/2025 | Pending sale | $159,000$89/sqft |
Source: | ||
| 3/20/2025 | Listed for sale | $159,000+13.6%$89/sqft |
Source: | ||
| 9/29/2023 | Sold | $140,000$78/sqft |
Source: | ||
| 8/8/2023 | Contingent | $140,000$78/sqft |
Source: | ||
Public tax history
Tax history is unavailable.
Neighborhood: 13440
Nearby schools
GreatSchools rating
- 7/10Westmoreland Middle SchoolGrades: 3-6Distance: 4.1 mi
- 8/10Donald H Crane Junior/Senior High SchoolGrades: 7-12Distance: 4.1 mi
- NADeforest A Hill Primary SchoolGrades: PK-2Distance: 4.1 mi
Schools provided by the listing agent
- Elementary: Westmoreland Elementary
- Middle: Westmoreland Middle
- High: Westmoreland High
- District: Westmoreland
Source: NYSAMLSs. This data may not be complete. We recommend contacting the local school district to confirm school assignments for this home.



